Open plan ideas please!
Bambi T
last year
last modified: last year
Featured Answer
Sort by:Oldest
Comments (14)
Related Discussions
Need help deciding on furniture for my open plan living rm & sun rm
Comments (1)When you get rid of the brown leather furniture, I suggest you again get a sofa and 2 chairs as they will offer you more flexibility than a sectional sofa. You may even have space for a sofa and 4 chairs, or sofa and 3 chairs. It totally depends on your space and layout. Your choice for your sun room furniture should complement the living room, but be somewhat different. You may want to use lighter colors in the sun room section and more plants. The lighter colors will better withstand the fading problems that sun can cause and the plants will benefit from the sun....See MoreOpen plan area but not sure what colour to choose on walls
Comments (0)I'm looking for advise on what colour to choose in my open plan kitchen/dining, living space. Ideally I'd like to have the kitchen/dining area in a different colour to the main living area. The kitchen is contemporary, white units and white worktop with metallic grey on appliances. I would like to paint the kitchen/dining walls grey but I don't want it too dark for the room and then have a paint colour for the living area that would suit/fit well with grey painted walls. Any ideas are welcome. Thanks!...See MoreDecor advice for open plan kitchen living room
Comments (1)Loads of options as you basically have a black canvas. I love a rich teal, or dark turquoise. You could also consider wine or pink, or indeed red, but careful of tones...See MoreLarge 1970s internal refurb to open plan, larger living spaces
Comments (2)Another option that I was thinking of, knock the internal glass walls of the conservatory and make the hall smaller - this leaves a very large open plan space (9m x 6.4m) but I have no idea how best a space like this could be used?? Can anyone give me their thoughts here? Need to move if I am to make an offer...See MoreBambi T
last yearlast modified: last yearBambi T
last yeari-architect
last yearLorraine
last yearBambi T
last yearBambi T
last yearBambi T
last yearBambi T
last year

Sponsored
Reload the page to not see this specific ad anymore
More Discussions
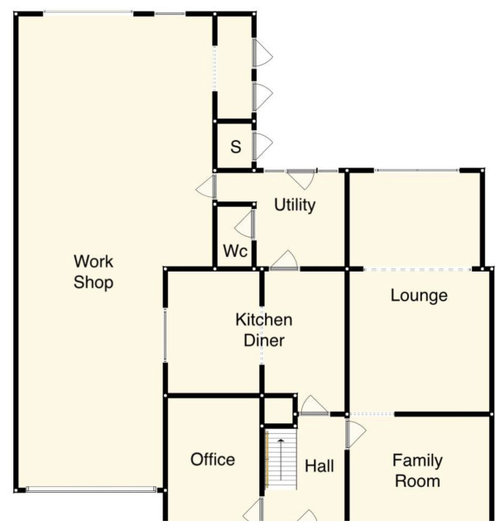

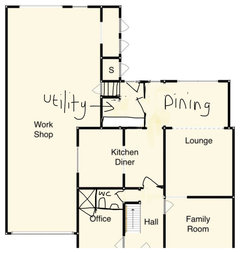
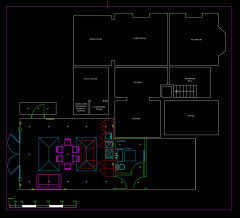
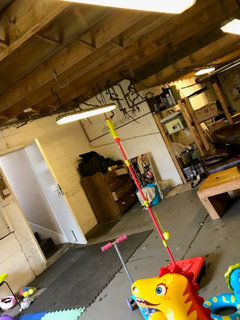


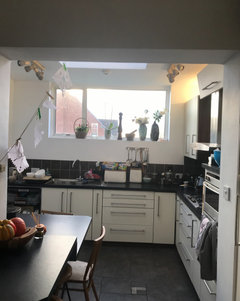







Jonathan