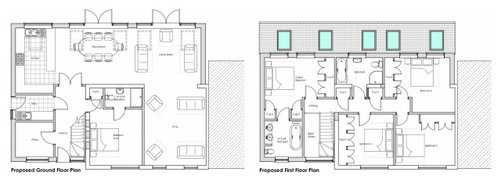Ground and first floor layout? Please help!
vaivadr
last year

Sponsored
Reload the page to not see this specific ad anymore
Hello,
We are adding a side and back extensions to the existing house, but thinking of changing the whole layout of the house, however, not completely happy with the current design. We will be talking to architect again, but would like some more ideas please!
Ground flood:
Would like wider entrance with cupboards. Need to somehow add a guest toilet. We ideally need to keep guest en-suite bedroom. The utility seems quite small, really like the side exit from utility area.
Kitchen/dining area all open space.
First floor:
We have two children and both need “equal” sized bedrooms and probably separate bathrooms.
For the master bedroom - en-suite, plus at least a small walk-in wardrobe.
Not sure if we need a 4th bedroom.
Any ideas of the best layout? Please please help!


Reload the page to not see this specific ad anymore
Houzz uses cookies and similar technologies to personalise my experience, serve me relevant content, and improve Houzz products and services. By clicking ‘Accept’ I agree to this, as further described in the Houzz Cookie Policy. I can reject non-essential cookies by clicking ‘Manage Preferences’.





CWD
i-architect
Related Discussions
Narrow House (15.4ft / 4.7m) - what are my layout options?
Q
Help - first coat on, is it too dark?
Q
Help - need advice on first floor plans?
Q
Changing the layout of the ground floor to open plan! Help!!
Q
vaivadrOriginal Author
Jonathan
Peek Home Ltd