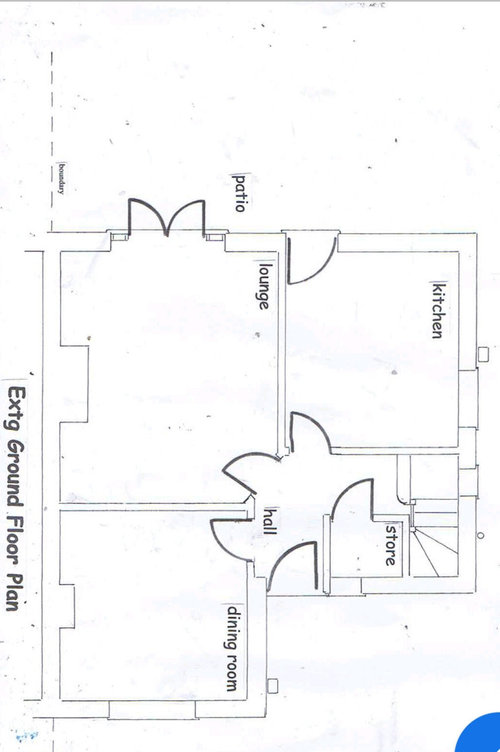Extension and layout of the ground floor
HU-207468135
last year

Sponsored
Reload the page to not see this specific ad anymore
Hi all,
I'm new here. I hope to get some ideas for how to plan our extension.
Our house's current plan is below. The front room now is used as an office and storage room. The lounge is currently used as the play room for children and full of toys, so there is no room for hosting guests. We are eating in our kitchen at the moment. The size of the kitchen is 3*3.5m. We hope to do the rear extension, so to create a dining kitchen and extend the current lounge for more room for kids to play.
We also want to fill in the gap in the front of the house, trying to build a bathroom and storage there. We consider the bathroom nearby the entrance is a weird position but we would like to have the kitchen dining and not to extend too much to the back garden. We plan to use the front room still as an office also the guest room in the future.
We want to save some ideas about:
1. How many metres are needed for the rear extension? So that we can have a reasonable size kitchen dining room. Our current garden is small, about 10 metres deep and 9 metres wide. We really don't want to take up too much garden space.
2. We want to open the wall between the front office and lounge. This will lead to more light to the front room which is the north face. But then would it be too far away from the bathroom? ( this room will be a guest room when there is a guest).
Thank you for your help.



Reload the page to not see this specific ad anymore
Houzz uses cookies and similar technologies to personalise my experience, serve me relevant content, and improve Houzz products and services. By clicking ‘Accept’ I agree to this, as further described in the Houzz Cookie Policy. I can reject non-essential cookies by clicking ‘Manage Preferences’.





Related Discussions
ideas for extension layout
Q
Changing the layout of the ground floor to open plan! Help!!
Q
Layout dilemma/ possible kitchen extension or remodel
Q
Help with ground floor layout
Q