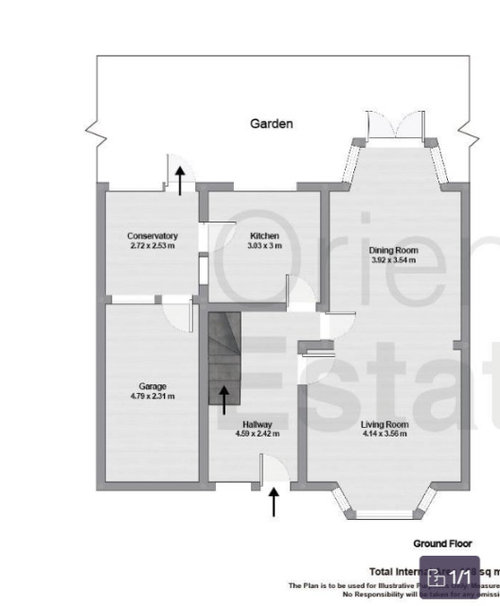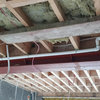Floor plan ideas
Tania Awais
last year

Sponsored
Reload the page to not see this specific ad anymore
Hi All
We are in the process of purchasing a house, its quite dated and needs a new kitchen, wiring and a bit of a redo. We are thinking of adding a 4-5 meter extension to the rear to make an open plan kitchen and dinning area. We also need to add a bedroom and ensuite downstairs because our parents visit us often and have mobility issues.
Furthermore we are hoping to covert the current garage and a bit of the conservatory part into a small studio/ self contained type area with the objective of renting it out in the future.
We would also ideally like to add a laundry room downstairs.
This is the current floor plan of the property, any ideas would be greatly appreciated.
Thanks in advance


Reload the page to not see this specific ad anymore
Houzz uses cookies and similar technologies to personalise my experience, serve me relevant content, and improve Houzz products and services. By clicking ‘Accept’ I agree to this, as further described in the Houzz Cookie Policy. I can reject non-essential cookies by clicking ‘Manage Preferences’.





no60interiors Interior E Design
Tania AwaisOriginal Author
Related Discussions
Need help with my kitchen extension
Q
Up side down houses, any good plan ideas?
Q
Revamp. Planning on installing a gas aga. Need to up scale. ideas?
Q
Floor plans- any ideas?
Q
Jonathan
Tania AwaisOriginal Author