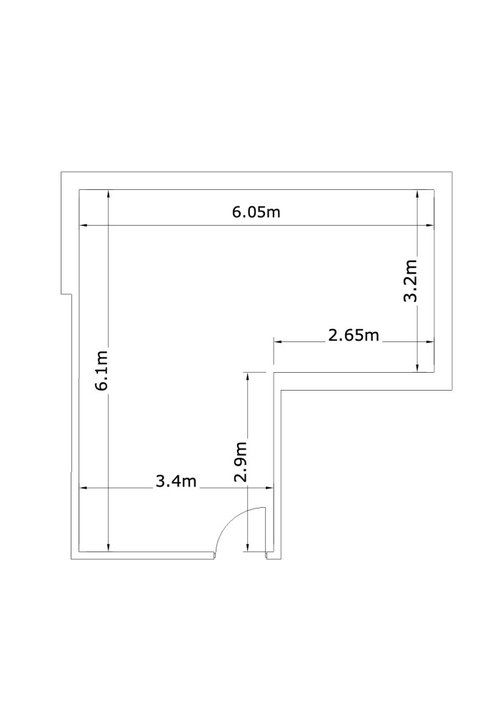L-shaped master bedroom - am I missing a layout trick?
helskirkland
last year
last modified: last year

Sponsored
Reload the page to not see this specific ad anymore
Hello,
I would really appreciate some advice on the layout of our master bedroom.
You can see from the plans (drawn by me so I’m afraid they’re not to scale) the existing first floor layout after our ground floor renovations and then the planning approved outline. We’ve done the work in stages for cost purposes. The dotted lines indicate all the ground floor structure and the red walls indicate the shape we have planning approval for. I’m pretty sure the windows on this rear wall could move if needs be though.
Ideally we’d like to add a fifth bedroom, increase the size of the master bedroom and retain an ensuite and dressing room/walk-in wardrobe for it. I’d also love space for a dressing table if possible.
I’ve tinkered with various different layouts for upstairs and think this plan is the best fit. It will limit moving too many load bearing walls which will help with cost and give us a bigger family bathroom for a five bedroom house.
Which leaves us with a really good sized master bedroom, but the l-shape is really confusing me and I’m struggling to work out the best layout. I love the idea of walk-through cupboards into the ensuite, but would also really like a walk-in or enclosed wardrobe space - we've really come to like ourcurrent dressing room and ensuite setup.
How can I make it all fit without making it feel pokey?
Very grateful for any advice.



Reload the page to not see this specific ad anymore
Houzz uses cookies and similar technologies to personalise my experience, serve me relevant content, and improve Houzz products and services. By clicking ‘Accept’ I agree to this, as further described in the Houzz Cookie Policy. I can reject non-essential cookies by clicking ‘Manage Preferences’.





Sonia b design
Jonathan
helskirklandOriginal Author