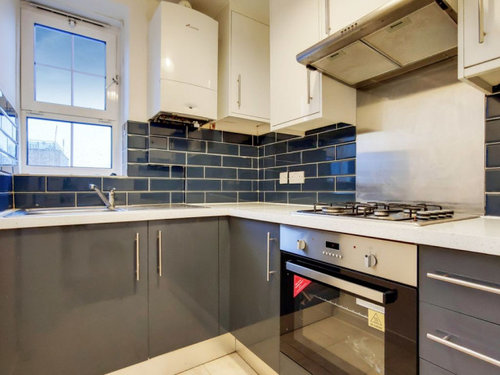Micro kitchen layout
Duffy 11
last year

Sponsored
Reload the page to not see this specific ad anymore


Our flat has a very, very small kitchen. I'm trying to work out how to make the space look 'neater' and make the best use of this unused space between two cupboards.
Some of the key issues:
The corner wall cupboard contains the gas meter so can't get smaller and the boiler has to be replaced soon but the fitter has said needs to stay in the same location :(
The boiler work means that the tiles can be changed as some will get ruined.
The cupboard space is used for food and equipment only. (The fridge is in a nearby cupboard outside the kitchen and plates/bowls are in a unit in the dining room.) However, as I'm only 5ft the very top shelves are inaccessible and so mostly empty.
I'd love to hear any suggestions, as it feels impossible to make this space any better.

Reload the page to not see this specific ad anymore
Houzz uses cookies and similar technologies to personalise my experience, serve me relevant content, and improve Houzz products and services. By clicking ‘Accept’ I agree to this, as further described in the Houzz Cookie Policy. I can reject non-essential cookies by clicking ‘Manage Preferences’.





Related Discussions
Kitchen Layout suggestions
Q
Kitchen Design Layout
Q
Kitchen cabinets layout HELP!
Q
Kitchen layout help
Q