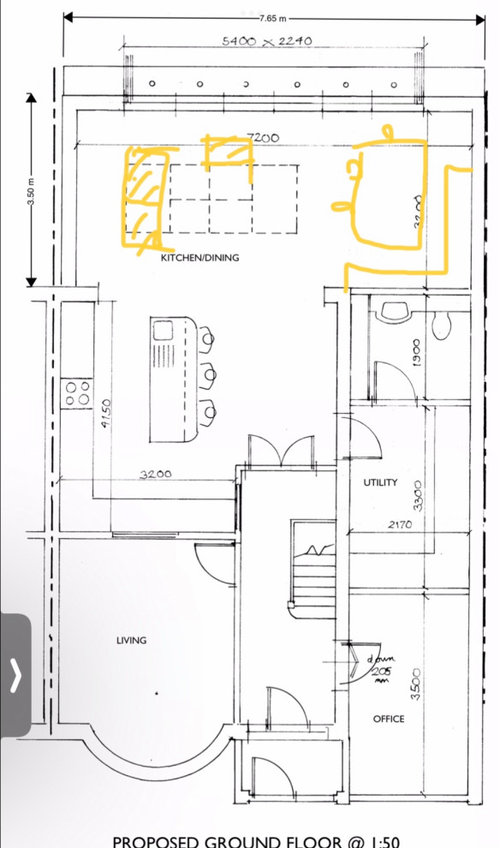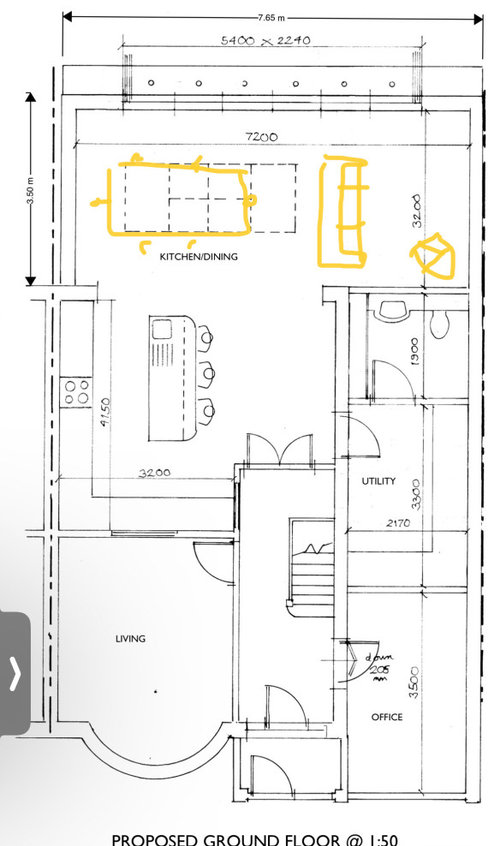Hi,
Our extension is part built, and in order to plan the most appropriate lighting etc we need to settle on the layout very soon but we are struggling!
Really crude diagrams below on how we could fit a table and seating area in.
1st - Sofa area under the roof lantern, and table/chairs (potentially built in seating) in the corner area
2nd - Dining table under roof lantern, with sofa in the corner area
I think we're leaning to the 1st as 2nd feels a bit too closed off, but would love to hear thoughts on this :)
Then i need to work out layout of spots and wall lights :)







Related Discussions
Any suggestions for our ground floor layout?
Q
To put hob on kitchen island or not to put hob on kitchen island?
Q
Win a design consultation at The permanent tsb Ideal Home Show!
Q
help with ground floor layout and extension to Period House
Q