Rowlands Gill, how to re configure my downstairs any idea’s welcome
HU-443464317
last year
last modified: last year
Featured Answer
Comments (10)
The Living House
last yearHU-443464317
last yearCWD
last yearHU-443464317
last yearPhillip Brewer Architecture Ltd
last yearHU-443464317
last yearSusy Q
last yearHU-443464317
last year

Sponsored
Reload the page to not see this specific ad anymore
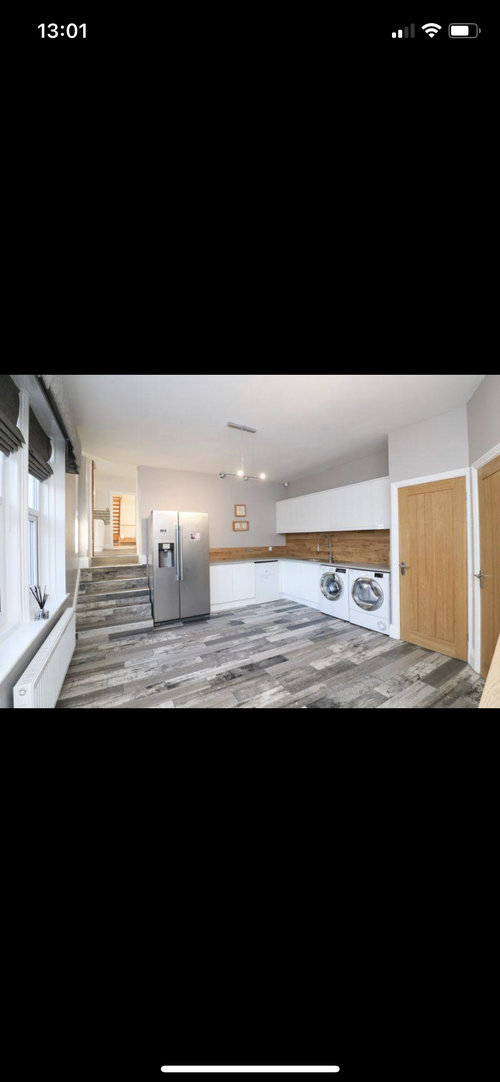


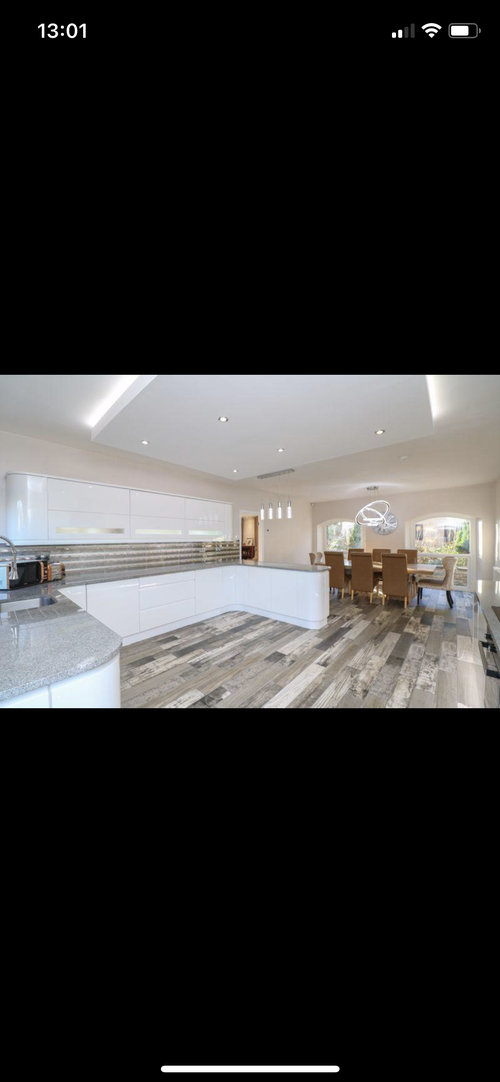
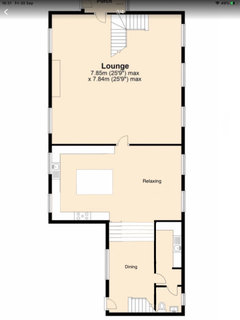
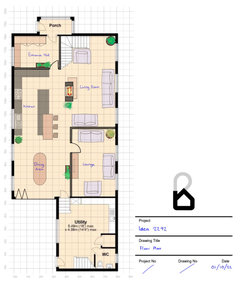
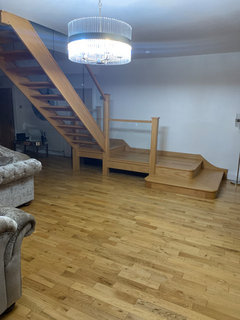





Phillip Brewer Architecture Ltd