Floorplan ideas
Jonny Walmsley
last year
Featured Answer
Comments (22)
Jonathan
last yearJonny Walmsley
last yearRelated Discussions
Redecoration Ideas?
Comments (2)First start with your floor plan and get everything in place. Then you need to asses what you have that will work and what you need to get. Before you purchase, go online, using houzz and pinterest, and start a collection of inspirational photos'. You can take these photos and try and copy them exactly or just use them as a guide. That Boho look is really created by collecting things over time, so don't rush it, take your time and enjoy the process and shop at places like garage sales and flea markets for stuff....See MoreFloor plan advice please!
Comments (10)You could create an ensuite by borrowing space from the second bedroom, accessing it from the master. I would create one large luxury family bathroom by joining the current bathroom and the adjoining room into one. If you don't want to lose a room, you could swap the purpose of the two rooms, creating a medium sized bathroom and a small box room/study (expensive for some benefit). Lastly, if you really want to maintain the number of rooms but gain a bigger bathroom, you could move the family bathroom to the bottom, right-hand room, if plumbing allows. Hope this helps....See MoreFloor plan kitchen/living area
Comments (0)We have just bought a house and the renovation plans are coming together nicely, but the kitchen and sitting room area have me stumped! I love modern, open plan design, so I want to join the both areas to create a big family friendly space. The balcony is a fantastic feature of the house, so I'm thinking bifold doors the length of the kitchen to let in light and join the indoor & outdoor space. But that leaves very little options as far as I can see for placement of the kitchen cabinets. I have attached the floor plan of the relevant level of the house. Can anyone give me some brilliant ideas?...See MoreThere is not enough light entering my house and too many doors!
Comments (0)I feel that there is not enough sunlight entering the house, I was thinking about putting a glass window above the living room to allow light into the dining room, or have a sun tunnel, (circular reflective tube from the roof to the, dining room etc, however I don't know what to do, or who could do it, I have no idea what to do. What would you do? Thanks in advance I leave a floor plan so you can get an idea of what my layout is....See MoreJonathan
last yearProyectoszeza
last yearPhillip Brewer Architecture Ltd
last yearZezadesign3d
last yearProyectoszeza
last yeartab darcy
last yearLiz W
last yearJonny Walmsley
last yearJonny Walmsley
last yearRosy W
last yearJonny Walmsley
last yearlast modified: last yearCARL Architect
last yearJonny Walmsley
last yearangiecad
last yearlast modified: last yearJonny Walmsley
last yearJonny Walmsley
last yearPhillip Brewer Architecture Ltd
last yearCARL Architect
last year

Sponsored
Reload the page to not see this specific ad anymore
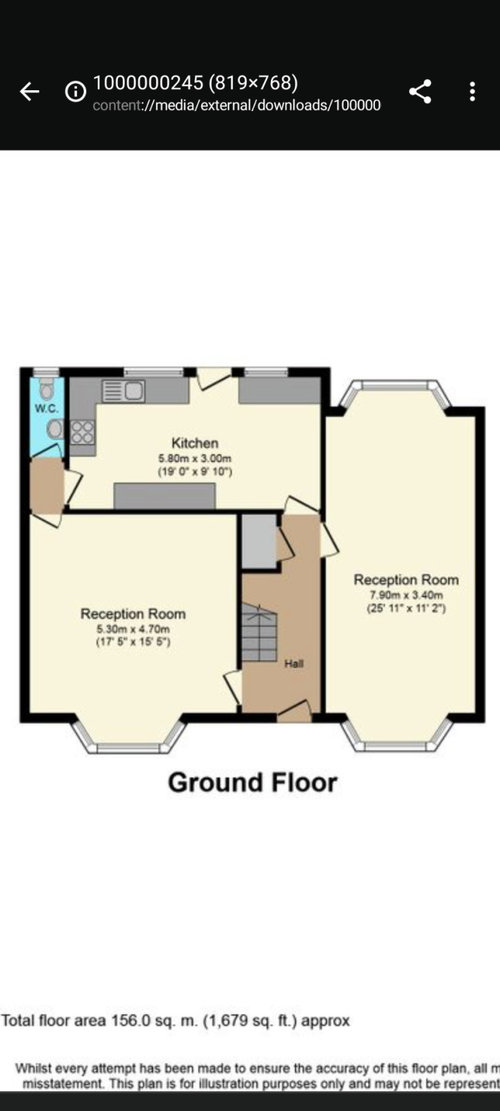

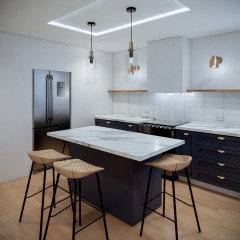
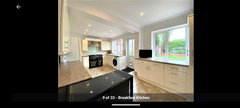
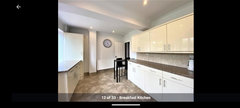
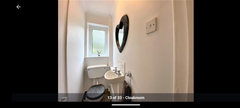

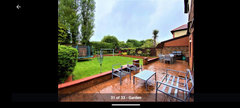
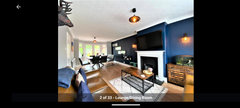

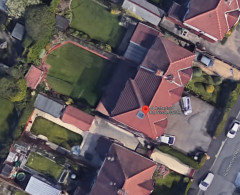






Phillip Brewer Architecture Ltd