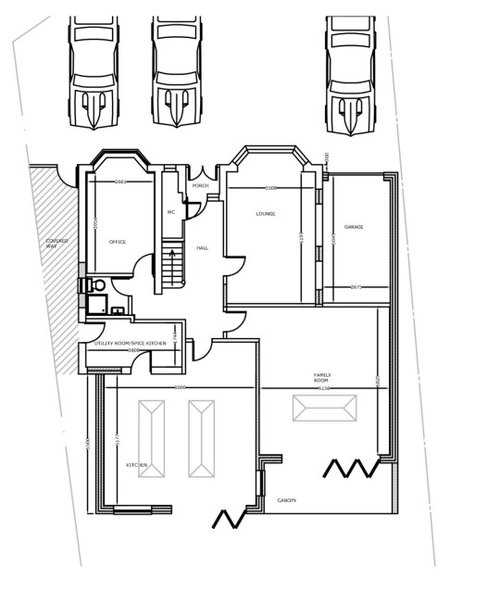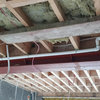Layout advice pls
Jaz
last year

Sponsored
Reload the page to not see this specific ad anymore
I’m planning a ground floor extension on a 1970’s detached home, main object is to increase kitchen/ dining space and living area’s while also incorporating an office which can used as a future snug or guest room with en suite.
Any advice or ideas on the layout would be greatly appreciated.



Reload the page to not see this specific ad anymore
Houzz uses cookies and similar technologies to personalise my experience, serve me relevant content, and improve Houzz products and services. By clicking ‘Accept’ I agree to this, as further described in the Houzz Cookie Policy. I can reject non-essential cookies by clicking ‘Manage Preferences’.





Phillip Brewer Architecture Ltd
Related Discussions
Kitchen layout advice. Can we fit an island
Q
Master bedroom layout
Q
Comment/advice most appreciated - Kitchen layout
Q
awkward sitting room layout, advice needed
Q