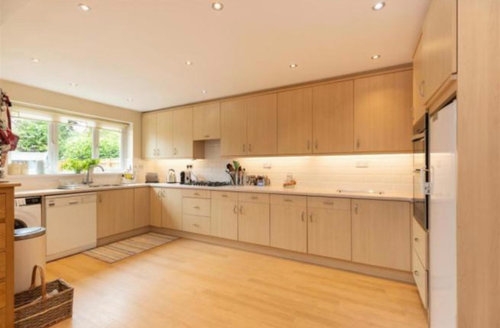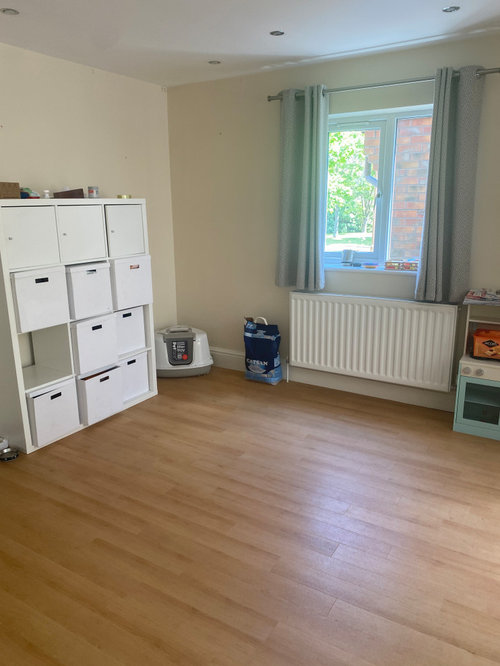Layout for L shaped kitchen / dining room / family room
HU-680441902
last year

Sponsored
Reload the page to not see this specific ad anymore
Hi, we have recently moved into a new house and really struggling with how to actually organise an L shaped area. I’m just going round in circles with different options!
It’s an open plan area that contains the kitchen, dining area and hopefully a family room/playroom. Stuck on-
Any suggestions at all really needed!






Reload the page to not see this specific ad anymore
Houzz uses cookies and similar technologies to personalise my experience, serve me relevant content, and improve Houzz products and services. By clicking ‘Accept’ I agree to this, as further described in the Houzz Cookie Policy. I can reject non-essential cookies by clicking ‘Manage Preferences’.





Kevin balmer
Create Perfect
Related Discussions
Suggestions please for L shaped room.
Q
need help for L Shaped Living area
Q
room layouts?
Q
Narrow Kitchen/Diner/Family Room
Q
HU-680441902Original Author