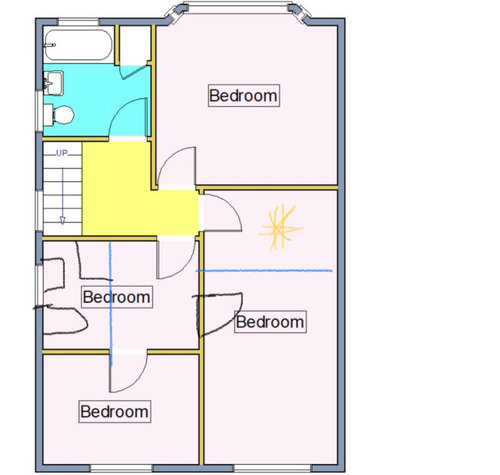Walk in wardrobe decisions
Joanna Gardner
last year

Sponsored
Reload the page to not see this specific ad anymore
We are nearingthe end of a full house Reno and I am running out of steam when it comes to making decisions. Following a brilliant idea from this forum, we had a stud wall built to create a walk in wardrobe area ( yellow star on the plan.) I intended to knock through to make a doorway into our bedroom at the front, but a friend said she’d keep the separate entrance and now I am doubting myself. I am not sure if it also because I have had enough of mess and dust and keeping the room separate would be the easy and clean ( and cheapest) option.
The room is windowless and we have a PIV unit in the hall, keeping a doorway there will also help with the ventilation of the room. However, I don’t want to get to the end of the Reno and cut corners just because it is the easy option.
The room is approx 6x9 feet. In a couple of years it will just be me and my husband living here permanently so no privacy issues with just having direct access either.
What would you do? Any suggestions appreciated!


Reload the page to not see this specific ad anymore
Houzz uses cookies and similar technologies to personalise my experience, serve me relevant content, and improve Houzz products and services. By clicking ‘Accept’ I agree to this, as further described in the Houzz Cookie Policy. I can reject non-essential cookies by clicking ‘Manage Preferences’.




K OB
Related Discussions
Help with ensuite layout
Q
Working on a walk-in wardrobe
Q
Komandor Celebrating 25 Years! Walk in Wardrobe heaven!
Q
bedroom design help
Q