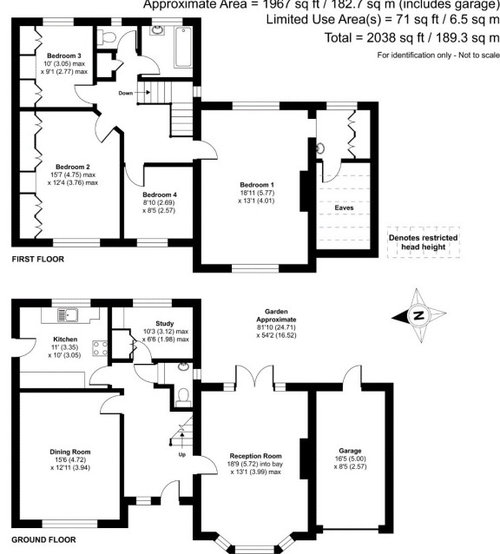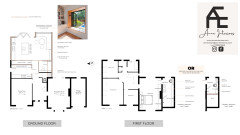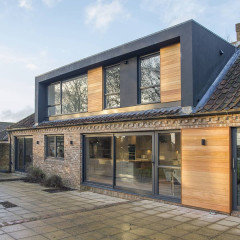Suggestions for Floorplan & extension ideas
drewmelanie
last year
Featured Answer
Comments (10)
Anne Interiors
last yeardrewmelanie
last yearRelated Discussions
Looking for decorating ideas
Comments (4)Since you are reconfiguring the footprint of these spaces, I suggest you get a local pro to help you develop a floor plan that accomodates your requirements and budget. As far as cabintery and finshes, etc, there are unlimited options - so any suggestions would be a shot in the dark without knowing more about budget and what style you are looking for....See MoreAny suggestions for our ground floor layout?
Comments (14)Jen, are you sure everything is in proportion? I'm asking, because that store seems to be just a bit wider than a door (so about 1 m) which is fine, but doesn't give much space to manoeuvre inside it. Also, a bit too many doors in a small space, but I'm afraid I can't offer you a remedy for that. You have two wide, massive windows and a door in between, I think that will give plenty of light. Personally, I'd just add skylights or a glass roof. Or a long strip of glass all along What you don't seem to have is ventilation windows. Trust me, you're going to want one in the utility, or at least a good fan. Transom style windows could work too if you can open them. I really wish you'd see an architect... there are lots of different, small things that a professional can spot from miles away that you wouldn't even consider. As I said, I regret we didn't; our house is great, but it could've been even better!...See MoreNeighbours extension wall
Comments (19)The rules may have changed but when we built our extension the wall adjoining our neighbour had to be completely within our own boundary. It looks as if your neighbour has continued along the party wall and therefore half the depth of the wall is on your land. It might be worth getting a chartered building surveyor to check it out as otherwise it may cause difficulties when either you or your neighbour come to sell. If I'm wrong about this maybe a professional on here could correct me. Other than that I think you should make the best of the little private courtyard it has afforded you by using plants in pots and climbers to soften the wall....See MoreNeed help for layout of new extension
Comments (1)If I'm being honest, I'm really not sure on this layout. You have services on both sides of the extension, which even with my limited knowledge of building is expense that you could avoid. Do you need a laundry and a utility, or could you combine them.? Also I hate the idea of a toilet off the kitchen. The garage also looks small. Could you take out the door on the garage and make that the bathroom off your corridor, and make the corridor your utility. Then you have all the space free where the new bathroom and utility are. If you want more space for the utility and bathroom I would suggest bringing that wall in (make kitchen and dining narrower) and that would have the advantage of making your study wider. One other point is that leaving the study there with a window to the side will make the kitchen very dark....See MoreAnne Interiors
last yearAnne Interiors
last yeardrewmelanie
last yearAnne Interiors
last yeardrewmelanie
last yearJonathan
last yearPhillip Brewer Architecture Ltd
last year

Sponsored
Reload the page to not see this specific ad anymore









Jonathan