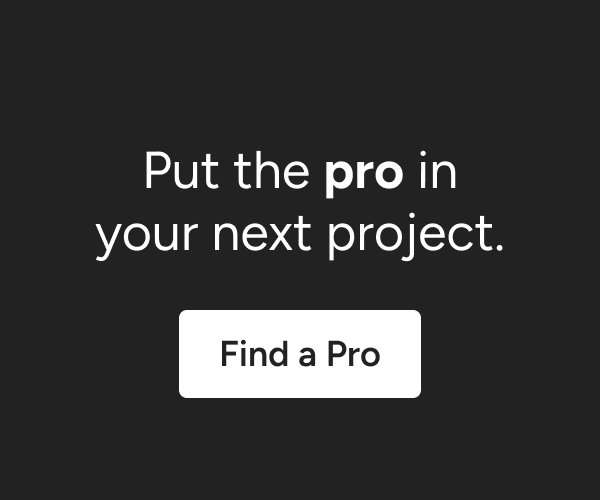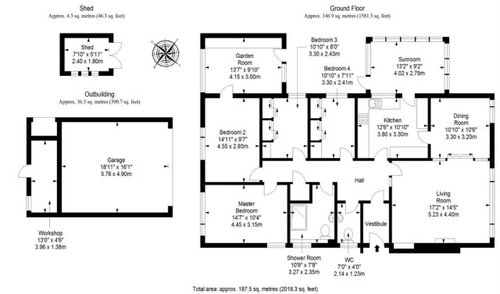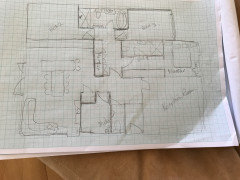Bungalow Layout for Young Family
D Mac
last year
Featured Answer
Comments (7)
Related Discussions
Comprimising on Open Pla
Comments (22)I would go with what the architect suggested. That was my immediate thought and also means that you will get light into your living area all day since the kitchen would be at the front and the living room at the back. It will be a nicer space to live in. If you really can't face bedrooms at the front though could you do something like this? It clearly isn't to scale!! You probably sacrifice a bit of space in that smallest bedroom but gain much more liveable floor space at the front of the house. It also gives your husband the open pan area he likes. It does sacrifice a separate entrance way though. I'd also shift the bathroom wall out and steal some space from the utility room so that you have a larger bathroom....See MoreHow to design layout of open space for family with young kids
Comments (1)We aren't ignoring you - sometimes it is just timing! We are still stuck in inches over here too, so takes a bit of time to convert. If you need play space and living and dining, then I'm going to suggest you need a built in banquette on the wall opposite the fireplace . . though I would sneak it to within 1600 meters of the island edge and run it for at least 1900 meters or so. That will allow you to place the table 2' / 640 closer to the wall opposite the storage and fire and give you a larger living space remaining . slide the dining closer to the island . . a lot closer. This suggestion came after I first attempted to parallel the dining table to the island and saw what space you have left. Your size dining table is assumed to be the one that is drawn. Or what you hope to have . . when you banquette and slide dining towards the kitchen, that might encourage you to shift the fireplace a bit closer to the top of the drawing . . so it was centered down where enjoying it might also afford a view. I also am unclear about where the front door is - if the top elevation is the glass wall system that will open all the way, you should place the single door that opens by itself on the left. Between the dining table and the glass wall is the area for a play space . . . near the out of doors but away from the kitchen....See MoreRoom layout - ideas?
Comments (25)Take out sofa, use beanbags and those blow up seats for their friends. Coloured rugs for tumbling and crawling on. Supersoft teddy bear blankets so they can curl up. Add in one of those soft blanket boxes for toy storage and so you have somewhere soft to perch when you are with them. Paper half way up the wall in the wall paper that kids can draw on, so they can decorate in whatever colour they like and you won't mind. A childs lift up desk, bookcase and some crazy lamps in weird colours. Then close the door, collapse on the sofa that you have moved, breathe a sigh of relief and thank your lucky stars that you have another room for the kids to go to. (Grab wine and pretend they aren't yours for half an hour! ;-) )...See MoreNew house kitchen layout
Comments (12)I see what you mean, It's a good idea in theory, however, practically, I don't think it's going to work, and you will end up ruining the nicest room in the house. There are no walls that remain unbroken by doors or windows, so where are you going to put units and unbroken worktop space. They can't go on the left as there are three doors. There's a door on the right, which although you could put a unit and a bit of worktop back right, it wouldn't be very big, and the biggest run of wall goes straight down to the glass doors, so you probably can't and wouldn't want to go straight up to them. You could move the door into the hallway from the front end to the bottom end by the patio doors and this would give you a better run of wall. If you put an island in the middle, 5' into the room to give yourself room to walk in and gain more worktop, it'll only leave you with around 6' at the other end for a dining space. However, i'd still advise getting a kitchen planner onboard before you start, as i'm not convinced the room is big enough to achieve what you want with the available wall space, and it stands a good chance of spoiling a very nice and elegant entrance to a house. The other big problem is the plumbing, there isn't any currently in that room, so you'll need to dig up the floor for drainage and almost definately that of either the utility or one of the bathrooms! I vote for keeping the house exactly as it is!...See More

Sponsored
Reload the page to not see this specific ad anymore












D MacOriginal Author