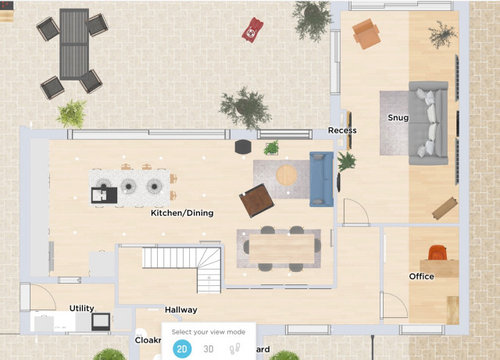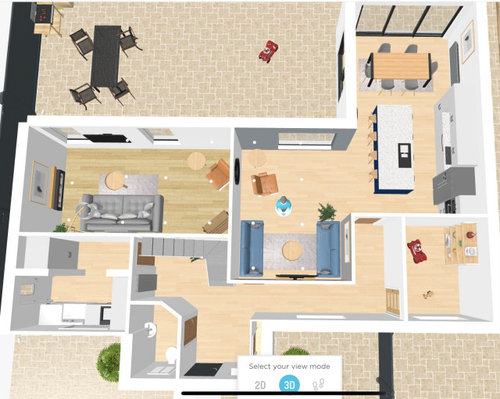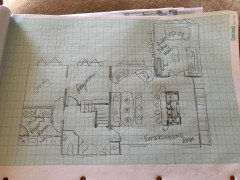House reconfiguration. Open plan desire
Steve Hughes
last year
Featured Answer
Sort by:Oldest
Comments (19)
Steve Hughes
last yearkatlucy
last yearRelated Discussions
Looking for decorating ideas
Comments (4)Since you are reconfiguring the footprint of these spaces, I suggest you get a local pro to help you develop a floor plan that accomodates your requirements and budget. As far as cabintery and finshes, etc, there are unlimited options - so any suggestions would be a shot in the dark without knowing more about budget and what style you are looking for....See MoreMoving home for two disabled women
Comments (35)not alot happening at the moment, its winter! alotta rain, lotta. but i am bedding down to get this over with and maybe in the spring the spirits will rise once more. i hope so. i would love to feel i was doing something to keep my hopes and dreams alive, i dont see what i can do until the spring. when i bring the topic up, especially to those that moved away and came down this neck of the woods, they say they had friends who felt it was too far too and moved back home. i guess thats how i feel, thats what i want and i just want to be a bit more uplifted, i think rain dampens down things a bit!!! santa Ma Margaret!...See MoreTub be or not tub be...
Comments (73)I think it looks great so far. Many of the ads for claw foot tubs, and magazines, show them with encaustic/cement tile and plain white surround. Also, you did something creative and attractive with the tile layout. I love the nickel shine of your clawfoot legs too. If you can maybe get a corner shelf on one side of the wall, you'll have a place for soap, candle or bubble bath. And maybe hotel towel holder on another wall to get the height up. Congratulations and thanks for sharing....See Moreis the better way to reconfigure layout
Comments (1)Picture 1 is of existing layout and 2 is my riposted reconfiguration...See Morekatlucy
last yearSteve Hughes
last yearJonathan
last yearkazzh
last yearSteve Hughes
last yearSteve Hughes
last yearJonathan
last yearGloria GR
last yearSteve Hughes
last yearkazzh
last yearSteve Hughes
last yearRaffaella Mischiati
last yearJonathan
last yearSteve Hughes
last yearUser
last yearJonathan
last year

Sponsored
Reload the page to not see this specific ad anymore











Jonathan