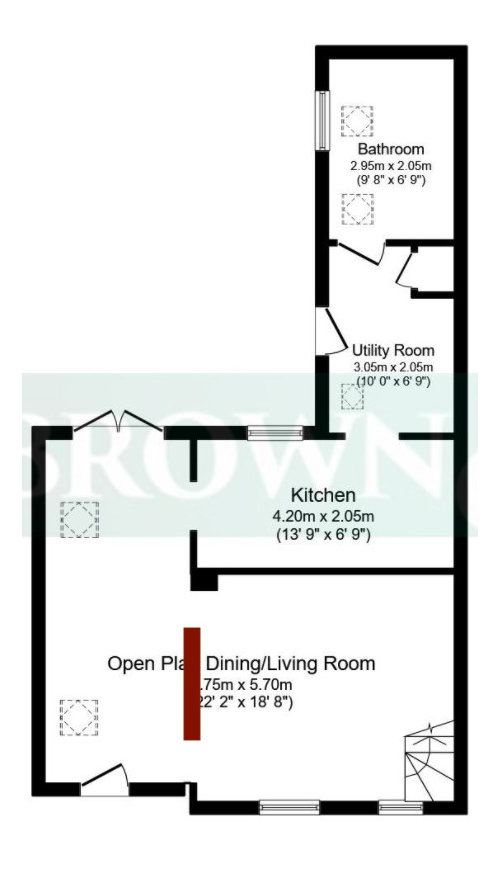Fireplace location
HU-884611482
2 years ago
last modified: 2 years ago

Sponsored
Reload the page to not see this specific ad anymore
Hello!
I'm buying an old cottage that previously had a chimney and fireplace that was removed by the current owners (left corner of living room). I am looking at the layout to see where I can install a fireplace. I am thinking of building a wall between the open plan dining and living room but only a part wall (in red on floorplan). I want it to be made of brick/stone and one side of this wall will either have glass pane or just leave it open so the wall is kind of a dividing wall but yet still maintaining an element of open plan and creating a bit of a hallway into the dining area. The dining room to the left with the skylights is an extension so was thinking either a flue or chimney could go into the ceiling and roof quite easily since there is nothing above this room. Is this doable? Can I make that wall into a chimney breast? I'm just wondering what my options are. Something similar to photo below! Any advice would be very much appreciated.



Reload the page to not see this specific ad anymore
Houzz uses cookies and similar technologies to personalise my experience, serve me relevant content, and improve Houzz products and services. By clicking ‘Accept’ I agree to this, as further described in the Houzz Cookie Policy. I can reject non-essential cookies by clicking ‘Manage Preferences’.





Haru Design
HU-884611482Original Author
Related Discussions
Kitchen Help
Q
Change living room layout
Q
Looking for Ideas for Kitchen/Living Room
Q
Sitting Room Help!! Blank Canvas and don't know where to start
Q
Haru Design