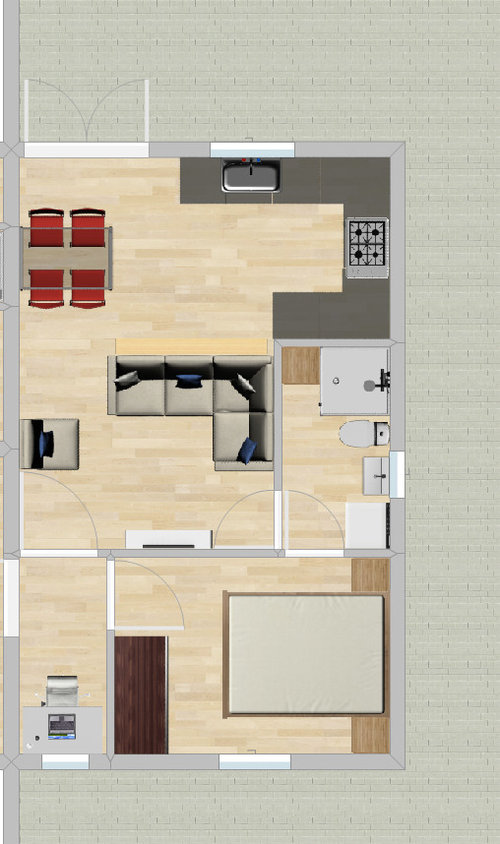Feedback on granny flat layout
Paul Dermody
2 years ago

Sponsored
Reload the page to not see this specific ad anymore
Hi,
I am planning to build a 40sqm granny flat as a side extension. To be used for a few years by Child 1, then Child 2, then aged parents.
Main goals:
The main residence is to the left of this design with an interconnecting doorway.
Some things I am please with in this design (after many iterations):
I know it's a rough plan and will need tweaking to make it really fit the space, but I'm interested in any comments either positive or I suppose negative would be more useful!
Thanks!


Reload the page to not see this specific ad anymore
Houzz uses cookies and similar technologies to personalise my experience, serve me relevant content, and improve Houzz products and services. By clicking ‘Accept’ I agree to this, as further described in the Houzz Cookie Policy. I can reject non-essential cookies by clicking ‘Manage Preferences’.



mckenna_deirdre
Breda
Related Discussions
Is this kitchen to minimum or just right ???
Q
Is my kitchen design working?
Q
Win a design consultation at The permanent tsb Ideal Home Show!
Q
Advice on Kitchen/Utility renovation
Q
siobhanmcgee90