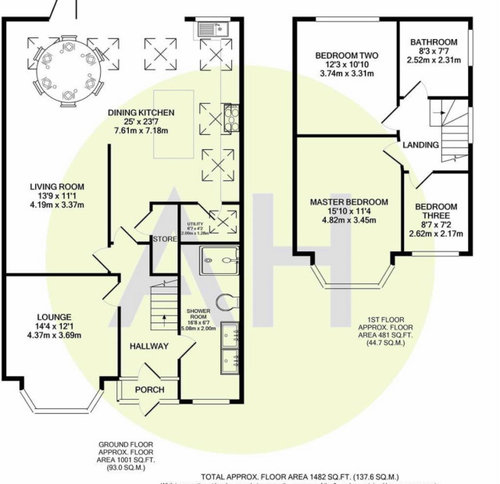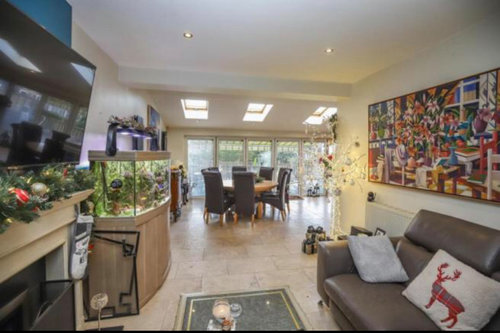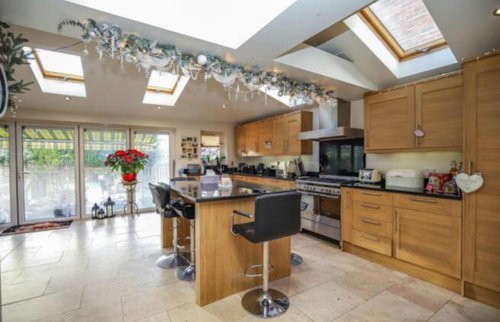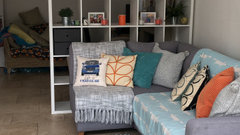Extended 1930’s downstairs layout change needed!
HU-575697536
2 years ago
Featured Answer
Sort by:Oldest
Comments (8)
Related Discussions
Is my kitchen design working?
Comments (32)Lovely, much better than the 3D plan. V glad you kept your patterned floor tiles, I really like them. It's all come together very attractively. The only thing I'd change and this is just because I'm a colour freak is the pendants - I'd probably have made those red and orange or something. But congrats really, it looks great....See MoreWin a design consultation at The permanent tsb Ideal Home Show!
Comments (74)Hello Houzz Ireland, We are currently renovating a 1960's build - so as you know, there is a lot of decisions to be made!! So it would be nice to get some gems of advice from the experts to help us through this daunting task. Areas where we would really like some inspiration for - small bathroom downstairs. I would really like to do something fun with this room and although small, I think it could work really well with some funky wallpaper or possibly tiles?! I'm just not sure what to do with it. Also - pulling a whole house together?! Where do we start? We have the bigger pieces of furniture but how do I know what nest of tables goes best with a suite? Or what accessories will bring a room together? I'm due a second baby in 2 weeks time so any help at this stage would be so amazing - to guide me on the right interior design path for our new house. Thanks, Laurie...See MoreHouzz Live Chat - Designing a Dream Kitchen, 1 pm, 15 July 2016
Comments (80)A15) @Dara Cooke: If you can't afford a quartz or granite worktop from day one then I would recommend using a laminate worktop as a temporary solution. If you don't put tiles up as a backsplash then replacing the worktops can be relatively easy in a couple of years....See MoreHelp with our cottage floor plan
Comments (1)Side during construction way back, don't know where my photos are since new phibe...See Moresiobhanmcgee90
2 years agosiobhanmcgee90
2 years agomove435
2 years agoHU-575697536
2 years agolast modified: 2 years agoJonathan
2 years agoPennine Kitchen Designs
2 years ago

Sponsored
Reload the page to not see this specific ad anymore














Jonathan