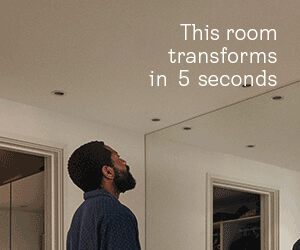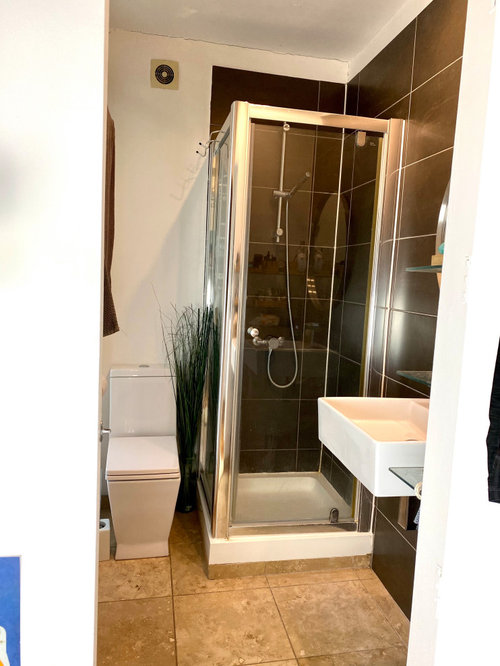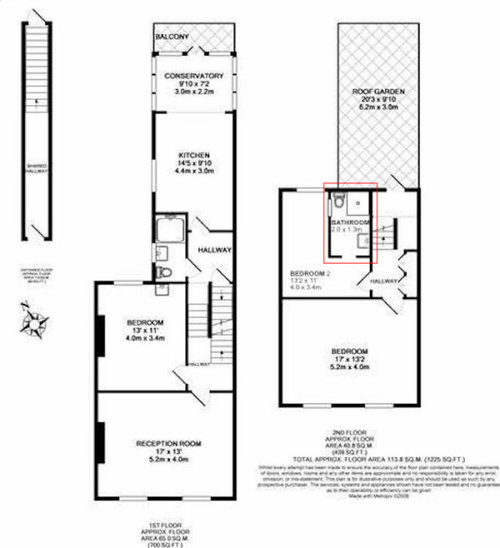Help with small bathroom access and layout
Isabell Britsch
2 years ago
Featured Answer
Comments (6)
Isabell Britsch
2 years agoWumi
2 years agoRelated Discussions
Narrow House (15.4ft / 4.7m) - what are my layout options?
Comments (9)HI -- gross635 -- Your right to some degree but you can't move the main floor bath to the other side because then that interfers with the floor plan on the second floor. Would not work . I would have loved to turn the whole plan around but it won't work in this case. Added note to what I posted before is to get rid of anywalls you don't need and also not every room has to have a door. Like the one on the lounge and the one at the end of the hall. I would open the lounge up by not having the walls on the entrance hall . As for a closet , there is space in front of the set back powder room for some coat hooks etc. I also question the fact of , if the lounge is really needed. Everything could have been shifted to the front and the kitchen set back , then that would have made a larger dining/familyroom area . But that would have ruined the resale value . So I think moving the bathrooms was the lest and best for this plan. One question I have , is this an English plan ?, because the English love putting doors on every room ?And usually the doors swing the wrong way....See Moreneed help with bathroom
Comments (1)what would suit your needs better ?!...See MoreSmall bathroom - options?
Comments (5)Hello Orlac2, yes you could turn the bath round and have a smaller one.. Like a tubby.. You could also take out the bath and install a shower, have a wet room style with full tiling and back to wall sink and loo.. Could be a rather luxurious shower room.. but if the bath is required then why not look at getting a Tubby Torre by Albion. They have a whole range but this is a favourite.. It can be painted any colour you like.. I like the copper colour.. You get a really fantastic soak and it's a beautiful little tub! As well as a shower. : ))...See MoreTiling for tiny bathroom
Comments (30)Hi! What was your final decision? I am also working on my tiny WC and came to the following conclusions (after 2 months spent in tile shops, looking through houzz and pinterest photos). The tiles in small spaces: 1. Should reflect. The space should not be matt and absorb the light. The glazed tile reflects the objects like a mirror and creates depth. 2. Should not be oversized. When you like the big tiles on the photo you posted - just adore them at the picture. they will not go to a tine space. Compare the size of the bathroom and the size of the tile. Try to imagine the pattern. 3. Don't be mislead by professional designs and photos (like the ones you posted and you like). Most of them are the bathrooms which are really huge in size. So the tiles that are on the picture will not go for your project. You want a small SPA oasis? Forget about concrete and metal look and all the things like that. I took a sample of concrete tile in my bath... really you feel uncomfortable, when you step on the concrete barefoot, Though I have floor heating , I wouldn't go barefoot. Its concrete!:))) Concrete is good for a big loft or industrial design, I think. 5. For a SPA - look I would opt either for the mosaic (which is classical for SPA, but be careful with that. May be monochromatic or achromatic) or wood optic tiles combined with warm white tones. 6. Much color in small bathrooms is not a good option. It is better to add it with accessories. Moreover you can change the look just by replacing your turqoise towels by grey ones. You can add dynamics only by choosing not a typical size of the white tile and making an interesting pattern. For example, for my tiny WC i have 25x75 cm tiles and will put them in a brick wall style. What I have chosen for my tiny WC is a wood optic (very light) tile for the floor and white tiles for the walls. They will cover the wall by 120 cm. The rest of the wall will be covered with wallpaper (navy blue or dark gray). Or may be just painted. Wish you good luck!...See MoreIsabell Britsch
2 years agoKatie Duke
2 years agoIsabell Britsch
2 years ago

Sponsored
Reload the page to not see this specific ad anymore










Katie Duke