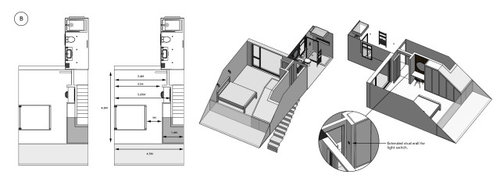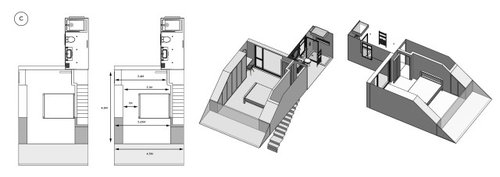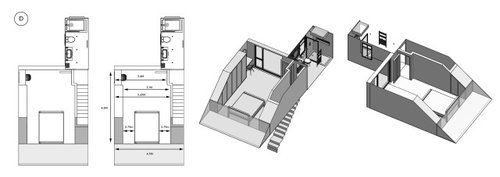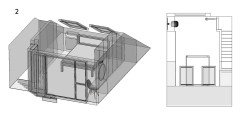Poll to help decide layout for loft conversion
geddhedd
2 years ago
last modified: 2 years ago

LOFT LAYOUT IDEAS A.jpg

LOFT LAYOUT IDEAS B.jpg

LOFT LAYOUT IDEAS C.jpg

LOFT LAYOUT IDEAS D.jpg
Featured Answer
Sort by:Oldest
Comments (14)
geddhedd
2 years agoRelated Discussions
We all use Houzz - What other tools do you use?
Comments (12)I've had a look at free offerings for floor planning software. It depends on the level you want to go to. Sweethome3D http://www.sweethome3d.com/ is truly free because it's open source (no fees if you want to draw more than one plan etc). I've found I can get reasonably detailed with it from layout perspective but I doubt it would be good enough for a drawings for a building permit (although I'm not certain of this). As a graphic designer you'll have an affinity for graphics software. If you want to be able to draw more detailed drawings Id take the time to learn Sketchup. I know some architects use this as their software of choice. I'm definitely with you @Jason Carter - the only way to really control your budget is to plan ahead and choose and price everything that you can think of before you break ground. Otherwise you're in a situation where you have to make quick compromises during the build which leads to mistakes etc. In my work we use requirements tracking tools. I think it would be really helpful to communicate to the contractors exactly what is going to go on in the room - why the extra outlets are there and in the position they're in. That way they have a deeper understanding of why the specs are the way they are and they don't make decisions that detract from the design - they might even come up with suggestions that support the ideas behind the designs....See MoreNew sofa style
Comments (81)Hi Lisa, nice sofa. I had a red sofa for 10 years and loved it ( though mine was fabric) I've changed the kitchen/ living room and it stuck out like a sore thumb. I gave in and put in a grey leather sectional one and I must say it's much easier to decorate around. Are you in Ireland? Have you heard of the 1933 company, they have very nice suites. Red makes a big statement! Just my 2 cents worth, good luck!...See MoreLoft or side return??
Comments (4)Three bedrooms will always be worth more than 2. If there is enough headroom I would take loft stairs up above the main staircase - from the cupboard position. Leave a landing and corridor to the bathroom and partition off a tiny bedroom/nursery/study. A lot depends on which way your roof is pitched. I would get a few loft companies in to tell you what is possible within a limited budget. If and when you get the money it might be possible to close the existing back door and refigure the kitchen units to allow a lobby and door opening out toilet and use the toilet door as your back door. A downstairs toilet is heaven sent when you have children!...See MoreMoving home for two disabled women
Comments (35)not alot happening at the moment, its winter! alotta rain, lotta. but i am bedding down to get this over with and maybe in the spring the spirits will rise once more. i hope so. i would love to feel i was doing something to keep my hopes and dreams alive, i dont see what i can do until the spring. when i bring the topic up, especially to those that moved away and came down this neck of the woods, they say they had friends who felt it was too far too and moved back home. i guess thats how i feel, thats what i want and i just want to be a bit more uplifted, i think rain dampens down things a bit!!! santa Ma Margaret!...See Moregeddhedd
2 years agokl55hp
2 years agokl55hp
2 years agogeddhedd
2 years agolast modified: 2 years agokl55hp
2 years agogeddhedd
2 years agolast modified: 2 years ago

Sponsored
Reload the page to not see this specific ad anymore












Paul Reed Architects Ltd