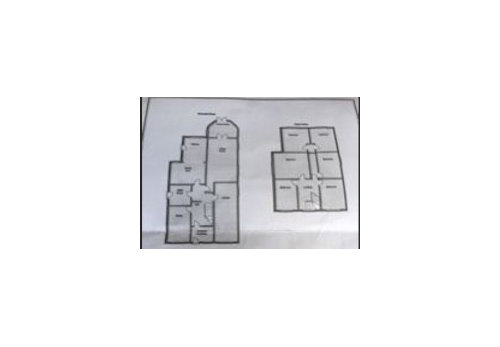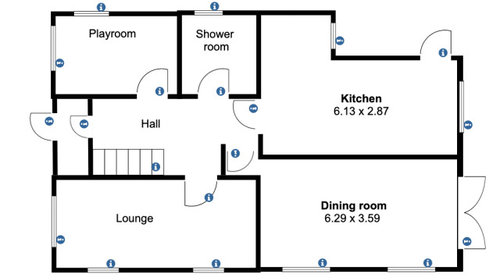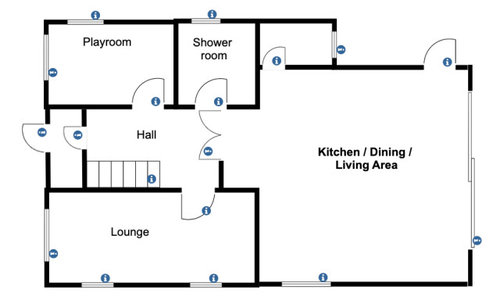Ideas for layout of open plan kitchen/dining/family area with utility?
David C
2 years ago
last modified: 2 years ago
Featured Answer
Sort by:Oldest
Comments (11)
David C
2 years agoRelated Discussions
ideas for extension layout
Comments (4)Planning a Fitted Kitchens Step 1: Getting Started Designing the most important room in your home requires careful planning. So, before you do anything else there are some key questions to ask yourself. As you do so keep a record of your ideas so you can refer back to them as your project progresses. Step 2: How and when you want to use the space What do you like and not like about your existing kitchen. What really works for you in the current kitchen layout and what frustrates you? The negatives are just as important as the positives as they can help you form a clear idea of what you do or don’t need in your new fitted kitchen. Step 3: Key areas of the kitchen There are four vital zones that will create a natural and efficient flow to your kitchen design; cooking, food preparation, sink and storage. However, increasingly kitchens are used for all types of activity. Do you need a room that can cope with the rigours of a busy family? Are you going to dine in your kitchen? If so, plan enough room for a dining table, breakfast bar or island is a great place to congregate. You may be a keen cook and if your cooking for a large family a range cooker may figure in your plans along with plenty of worktop space. You may want to turn your kitchen into a open-plan design in which case a area to relax, and room for a sofa and TV may be important. Ultimately, it’s your kitchen, and the most important thing is how you and your family are going to use the space. Design the space and features (must have items) around the activities that will take place in your kitchen, and most of all ensure you match your kitchen to your lifestyle. Step 4: Finer details As you become clear on the demands you will be placing on your new kitchen make a wish-list of your preferred products and materials. From a practical perspective consider what you will require from you appliances, worktops, storage solutions and sink and tap. You may already have a look in mind of the kitchen in terms of colour, style and finish, but it’s a great idea to gather ideas from magazines or websites. Enjoy creating a scrap-book with cuttings of furniture, flooring, taps, even paint finishes, crockery or vases- anything that inspires you. Even just images with right ‘feel’. Step 5: Budget With a kitchen the cost of key elements such as appliances, units and worktops can vary dramatically. For instance, appliances may account for a considerable percentage of the total cost of the kitchen, however if branded top-end ovens, hobs and extractors are specified this percentage can escalate dramatically to become the most expensive element of the project. Similarly the choice of worktop materials and door materials may increase the budget substantially. There may be areas of the project where you may have to be prepared to consider a compromise to stay within your budget. Step 6: Layout As a rule of thumb this will be dictated by the existing dimensions of you room, or you may be lucky enough to be planning to extend. If you are extending you may wish to consider an open-plan kitchen to seamlessly link through to the living area. Whatever the shape there are clever design options that will ensure you can make the most of the space available to you. Even in a tight space a clever designer can still work miracles....See MoreKitchen Layout
Comments (2)Hi Helen, The fridge position is ideal so I suggest you move the radiator to the other side of the door and turn the door so its opens back against the fridge. This will increase the feeling of space in the whole dining area. You won't regret the length of your breakfast bar so I wouldn't worry about the gap sizes, 1200 is an ideal but 1000 is more than sufficient. Could you turn the door into the utility so that it opens inwards and not into the kitchen area? It would eliminate having to manoeuvre round the door when open and reduce congestion in the kitchen especially with traffic flow past the end of the breakfast bar. Alternatively you could consider a pocket door which slides into the wall if there is enough space. Good luck!...See MoreKitchen layout ideas
Comments (0)Hi guys, we've bought a house off the plans. It's a 4 bed end of terrace in a new Estate. We got to visit our house in a site visit recently and the kitchen is smaller than we expected. It's always hard to visualise space. I've included a plan below. The kitchen is 5m wide and flat against one wall. There are 2 doors for utility and family room in a corner that causes issues for the layout. Ideally we would want an island and a good long dining table. We can't find a way to place both in the space without completely cramping the kitchen. The reason for the island is for additional cabinets and counter space. Another option was for the double doors into the living room to be a solid wall, and for us to extend the kitchen around to the full wall, thereby eliminating the need for an island and allowing plenty of room for a good sized dining table. Another option is to put in a nice large island and moving the dining table into the family room, but it seems odd to be creating a seperate dining room. I would love to hear some of your thoughts on options of keeping the double doors, island and dining table....See MoreRough cost to create open plan living
Comments (0)Hi All I am thinking about knocking through some walls to create an open plan kitchen living dining area and moving the utility and WC to another part of the house. I have attached photos of plans of what I have now (the drawing I’m colour) and what I am thinking of doing. Would anyone have an idea of what this type of thing costs? Are we talking €20k, €50k 100k?? I suppose a ball park figure to see if this is something we could afford before we start contacting professionals and wasting there time!! We are based in Ireland. Thanks Suggestions on layout welcome to!!...See MoreHomeMood Interior Design
2 years agoDavid C
2 years agoEllie
2 years agoDavid C
2 years agolast modified: 2 years agoEllie
2 years agoDavid C
2 years agoDavid C
2 years agoHU-249413423
2 years agolast modified: 2 years agoDavid C
2 years ago

Sponsored
Reload the page to not see this specific ad anymore







HomeMood Interior Design