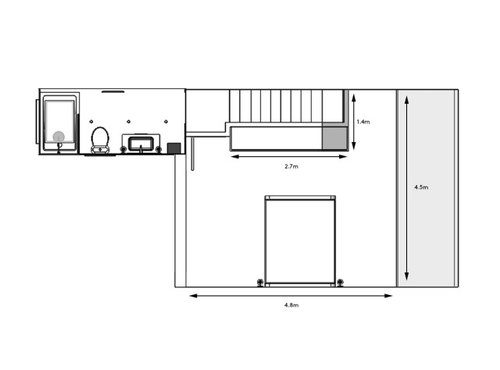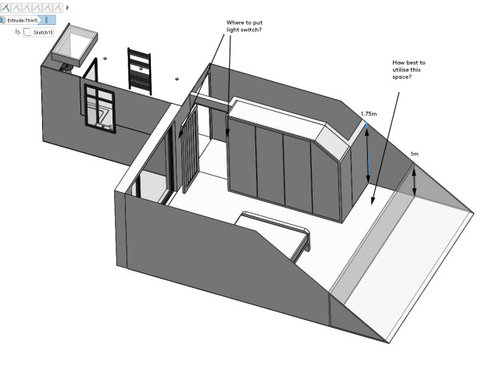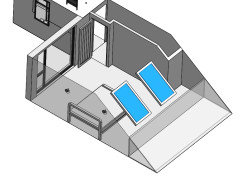How to best utilise space in impending loft conversion
Hi there,
We are starting our loft conversion over the next month or so and we have most details nailed down.
But there are 2 things we can't settle on and I am interested to hear some other opinions on this.
1.) Where would you put the main light switch in this scenario?
- Behind the door seems silly on the face of it, but we could be convinced.
- There is currently no room on the right due to where we plan to put the built in storage
- We could move the storage along to give room for the switch potentially? This would obvs limit the amount of built in storage though
- Or have the door open the other way, but that feels a bit strange perhaps?
- Very interested to know what others would do. Doesn't seem an obvious answer
2.) How would you make best use of the space on the right?
It seems too deep to continue the storage over all the way, but open to ideas on ways around this.
Initially we had planned to have a little desk and maybe have a vanity area but I worry about the height and may feel a bit cramped.
I am open on any ideas generally on how to make best use of the space.
For reference I am not an architect (clearly). I am a design engineer having a loft conversion done, with too much time on their hands so I have drawn it up in CAD to help make best use of the space.
Many thanks for taking the time to read and have a look. Genuinely interested to hear what others would do.
Cheers
Ged


Comments (17)
User
2 years agoIn my previous house there was a light switch mounted on the front frame of the fitted wardrobes which were built into a recess next to the door. You could have one on the side of your wardrobes.
geddhedd thanked UserPaul Reed Architects Ltd
2 years agoIf you'r fixed on the wardrobe position, maybe extend the stud wall at the side by the door forming the side of the wardrobe (to butt up to) this can then take the light switch.
How is your headroom over the stairs? can you make the space at the right bigger for a desk nook? head height permitting..
Assuming its a terrace ? and not in a conservation area, have you maxed out your 40 cubic m allowance with the bathroom? if not maybe use some more of that.
Also watch out for that bathroom window, needs to be opaque and not opening below 1.7m.
If you need the plans working up for a Lawful Development application, happy to do it via emails, looks like its almost there so wouldn't cost much (just checking things, crossing T etc), feel free to email me paul@paulreedarchitects.com. cheersgeddhedd thanked Paul Reed Architects Ltdrinked
2 years agoI guess the image speaks for itself. Flipped it all, storage next to stairs, little desk next to closet.

(to return a favour paypal.me/rinkedit)geddhedd thanked rinkedgeddhedd
Original Author2 years agolast modified: 2 years agoWow thanks everyone, great responses. Thanks for taking the time to have a look and share your thoughts.
Angie:
Thanks, I did consider outside the door, but I found a few posts online of people who had done this and regretted it. But the 2 way switch by the bed is a great idea, and we will definiately integrate this into our plans. Side of the cupboards also a good shout, but think we will do this in the way Paul suggested by extending the stud wall.
Sarah L:
Thanks! I think the fact that Angie, Paul and yourself have suggested similar gives me confidence that placing on the wardrobes or at least in that position is a sensible thing to do. Prior to this I thought perhaps it would be against some sort of planning regulation but it seems not.
Paul:
Thanks for your detailed feedback. I think extending the stud wall is a great idea, and also gets rid of the awkward back and forth between the company fitting the wardrobe and the company doing the loft conversion. This way the loft company can do their bit, then the wardrobe company can do their bit.
If we can extend the space on the right big enough for a desk we will. I think currently it is extended as far as possible in regards to headheight, but we can check with the builders on this when they start.
We have not maxed out our 40, but unfortunately Brighton and Hove Council interpret the rules in a way that means L shaped dormers cannot extend the full width of the rear outrigger. It's to do with where the outrigger and main roof intersect. It's nonsense and no other councils look at it this way, but no way around it down here unfortunately (if you want an LDC).
Duly noted on the window. I assume it is just the opening section that needs to be above 1.7m? Currently the plan is to have the top section opening only.
We have the LDC already so all good, but thanks for the advice. You certainly seem far more helpful than the architects we used were!
Rinked:
Thanks for drawing this up, it's a really neat idea and something I hadn't thought of. It certainly solves the problem's I stated, but overall I think I prefer the original layout now we can keep the light switch by the door.
I think our plan now will be to extend the stud wall for the switch and place by the built in wardrobes, then I am going to play it by ear with the nook space. If it does seem wide enough for a desk or vanity area then great, if not I think perhaps we will just extend the built in wardrobes all the way over and just have a really deep cupboard in that section. Perhaps need to look at some sort of runners rollers for deep cupboard spaces.
Thanks all for you comments.
Cheers
Ged
Paul Reed Architects Ltd
2 years agono problem Ged, I'm in Brighton, I've done a couple of L shaped dormers in Brighton. Yes they do have a thing about the gap to the eaves as per needed for a standard dormer. Give me a shout if you need anything else. www.paulreedarchitects.com cheers
Katie Duke
2 years agoAnother idea - sorry maybe you don't want any more! Is to bring the stud wall well forward and do floor ceiling wardrobe storage along the eaves wall and then rotate bed so that it is facing the window (and presumably the view)? You could still keep some cupboards along the stairs wall but you wouldn't need as many and could therefore have the switch on the wall as you enter room. Sorry I'm not skilled enough to draw it out but having just finished a lift conversion with my bed facing the dormer window I'm quite sold on that type of layout!
geddhedd thanked Katie Dukegeddhedd
Original Author2 years agoHi Katie, thanks. The more the merrier to be honest! This sounds really interesting. Do you have any photos? I love the idea of facing the view, but not sure what would happen with the windows on the eaves / storage wall?!
Currently planning to have 2 x velux on the wall I think (if understood correctly) you are suggesting to have the storage.
Katie Duke
2 years agoThese photos are abit dark. I'm not at home so seeing what's already on my phone. We've got the bed under a sloped ceiling with one large velux recessed into the stud wall. Behind the wall we still have about 2.5m of eaves storage (albeit very height restricted for the last bit). This has still left us with a massive bedroom, probably about 4.5m front to back which feels very large to me. I honestly think we could have pulled the wall further forward and hot more height for the eaves cupboard. For us this cupboard is just for storage we will have a wardrobe built on the right hand wall in first pic (where the stack of boxes is).

 geddhedd thanked Katie Duke
geddhedd thanked Katie DukeKatie Duke
2 years agoI live in a diff style of house though- 1930s semi so the bathroom is the second door along (closest to the window)
geddhedd thanked Katie DukeKatie Duke
2 years agoHere's another one with a bit more daylight - and the view! I think the phone cam has distorted it to look very big indeed here but I think you can see we could have brought wall forward - although we would have had to lose or change velux and there is something very nice about looking up out of it from bed! Good luck. There's so many decisions but it's worth it for the end product.
 Comments · More Infogeddhedd thanked Katie Duke
Comments · More Infogeddhedd thanked Katie Dukegeddhedd
Original Author2 years agoThanks Katie, this looks great! The view is lovely I can definately see why you have done it this way. I love the window too. Do you mind If I ask what the dimensions of the room are for reference? My only concern would be if we could get enough full height storage on the eaves wall behind the bed, I don't think our room will be as big as this. The reason we planning to go for lots of tall storage is so that we can store away all our clothes and any other bits away as we don't have much storage throughout the rest of the house. So storage is a big thing on this build. But orientating the bed in that way make loads of sense. Ideally I would be able to just let them build the main shell and then get up there and position a bed in various places. But I guess so much has to be determined before that stage so the wall lights, plug points etc... are all in the correct place. I think I might draw some options up in CAD and then start a new thread and see which people prefer and what they would do themselves. Thanks for your comments and pictures :)
Katie Duke
2 years agoSorry for delayed response. Room is 4.5m from window to the stud wall behind bed (another 2.5m in eaves). It's 3.5m wide at narrowest point (window end) widening to 4.1m at the bed end. The window is 195x165cm.
Another option (easiest one yet!) could be to stick with your very first plan but don't have full height cupboard closest to the door, go for a chest of drawers instead and the give yourself some wall to put a light switch! Or have the lights on a pull cord, then you don't need a switch.Katie Duke
2 years agoMore considerations - sorry I'm hogging this thread! You need to plan light fittings and electric sockets very early so you do need to know about bed/furniture placement. Wall lights will free up space on bedside furniture.
Also radiator - need to leave enough wall. We've gone for a 60cm wide radiator which (so far - only had heating on twice!) seems to keep it cosy. You have so much insulation the room should be warm.
For bathroom again leave enough space for a biggish rad to dry towels etc and plan for if you want shaver/toothbrush socket - maybe inside a cabinet? And any cabinet or mood type lighting.geddhedd
Original Author2 years agoThanks Katie, so much useful info here and ideas! I'm starting a new thread with some updated ideas which kind of incorporate some of the things we have discussed on this thread. I'm going to try and do it as a poll if possible. Looking at your room dimensions they aren't too far from ours, and good to know one radiator is enough. We were worried we might have to squeeze in a couple!

Reload the page to not see this specific ad anymore




Angie