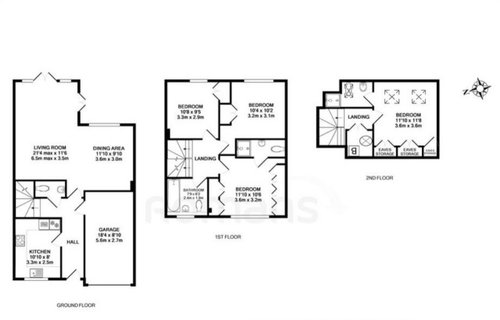Changing layout of house
Tammy
2 years ago
Featured Answer
Sort by:Oldest
Comments (6)
The Kitchen Lady UK
2 years agolast modified: 2 years agoJonathan
2 years agoRelated Discussions
Change living room layout
Comments (4)Put the tv in front of the rear windows. Put the 2 seater in the middle of the room facing tv near fireplace. Coffee table between tv and two seater. leave the 3 seater on the same wall but closer to pianos current position. Put piano in suggested position. As for the bay windows a nice small round table with two chairs. A place to sit and have a drink and listen to music and look out the window...adds intimacy....See MoreRoom layout - ideas?
Comments (25)Take out sofa, use beanbags and those blow up seats for their friends. Coloured rugs for tumbling and crawling on. Supersoft teddy bear blankets so they can curl up. Add in one of those soft blanket boxes for toy storage and so you have somewhere soft to perch when you are with them. Paper half way up the wall in the wall paper that kids can draw on, so they can decorate in whatever colour they like and you won't mind. A childs lift up desk, bookcase and some crazy lamps in weird colours. Then close the door, collapse on the sofa that you have moved, breathe a sigh of relief and thank your lucky stars that you have another room for the kids to go to. (Grab wine and pretend they aren't yours for half an hour! ;-) )...See MoreUtility Layout
Comments (1)Anyone any feedback? Blockwork starting this week so trying to tie this down...See Morehelp with ground floor layout and extension to Period House
Comments (14)Thank you so much for coming back to me, I really appreciate it. We are now thinking a max 30 sq metre extension and we'll have to tear down the poorly constructed extension that's there at the moment that houses the kitchen and utility etc. The front room will be a formal Living room and the next room which is currently the dining room will become the open plan living dining kitchen. I need to include a utility playroom and office in there somewhere too...See MoreTammy
2 years agoIdeas for Interiors
2 years agoLzr
2 years ago

Sponsored
Reload the page to not see this specific ad anymore






H A