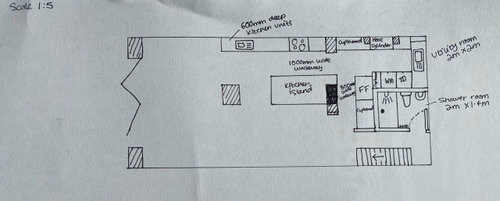Lighting help for open plan kitchen/dining/snug
Scarlett Swallow
2 years ago

Sponsored
Reload the page to not see this specific ad anymore
Hi,
I’m extending my Victorian semi. It’s ground floor is subterranean so it’s basically a basement/or similar to a terrace with no side windows, but has 5 velux in total and bifold doors to let in light.
I am struggling with deciding what to do with the lighting in it.
The kitchen we are having 3 tilt spotlights, led strip lighting in the 3 velux, extractor hood will also have a light in it. The right of the kitchen where the fridge will go and tall cupboards, there will be 2 standard spots.
This is as far as I’ve got!
I would love advice for:
The back of the house faces east and gets the morning sun until about 11, and the velux windows above the kitchen face south and get the sun until about 3pm.
Snug will generally be used in the day time as a play area for my young children.
Love some advice here!
Many thanks
I would love some advice for:
I’m unsure what to do above the
This is the floor plan:
This is the floor plan:


Reload the page to not see this specific ad anymore
Houzz uses cookies and similar technologies to personalise my experience, serve me relevant content, and improve Houzz products and services. By clicking ‘Accept’ I agree to this, as further described in the Houzz Cookie Policy. I can reject non-essential cookies by clicking ‘Manage Preferences’.



Scarlett SwallowOriginal Author
Scarlett SwallowOriginal Author
Related Discussions
need help with open plan kitchen /living room
Q
Mixing antique brass and polished chrome in the dining room & kitchen
Q
wooden floor or tiles or half and half in an open plan living area
Q
Need help with Kitchen lighting
Q
Scarlett SwallowOriginal Author