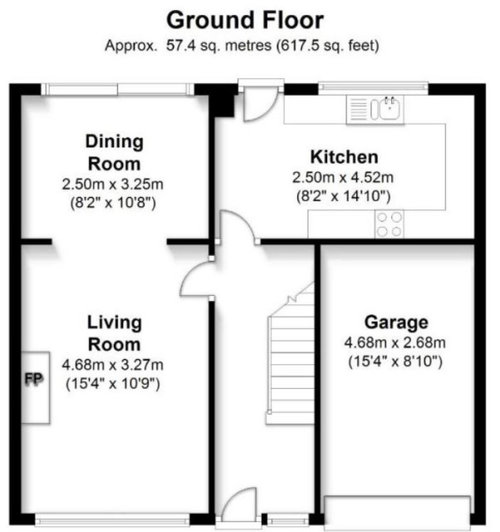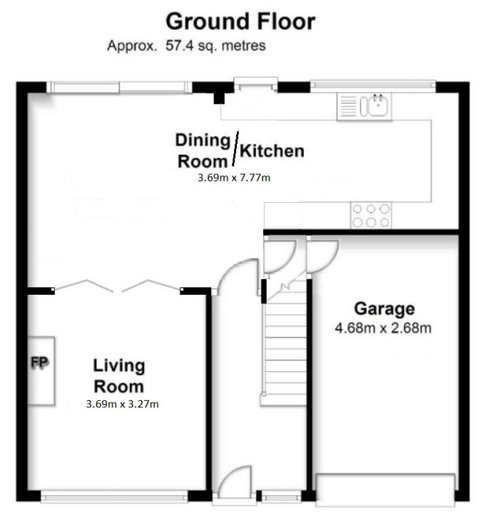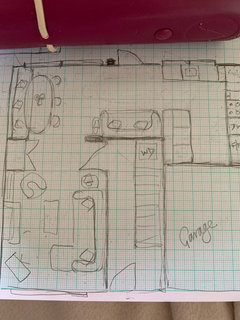Floorplan/layout help on 70's detatched house ground floor overall
Hi all, first post on here and looking for some help sorry.
Its for the floorplan/layout of a 70's detached house. Currently sporting woodchip wallpapered ceilings, at least a 25 year old kitchen, stairs that are falling apart, we're pretty much going to strip everything out and start a fresh.
Looking for help/inspiration as to the best layout though, I've attached original floor plan and one we've come up with below, with the hope of fitting a 4 person dining table (extending to 6) and ideally some form of small couch/cosy area near the patio doors where the sun comes round towards the afternoon, but need help ideas on how this could be laid out to fit in?
Wanting the dividing between the living and dining area to be some form of doors that can fold all the way back to have some open aspect to the house in the summer, but closable to keep the living space warm and quiet when needing that separation.
Key points:
- Not looking to extend, wanting to retain garden space
- Rear of the house faces west (Dining/Kitchen) so gets full sun from 12pm onwards
- Distance between worktops is 1.5m (switching living room and kitchen would make for small living area once furniture in
- All internal walls are stud walls, easy to move/remove
- Can't make patio doors any wider due to soil pipe in the small black area on the internal to the right of the doors
- Doors under the stairs are to lead to a small utility in the garage, to make for a better looking kitchen
- Don't want to convert garage into anything
- My Microsoft paint editing skills need work
I'm aware this is quite and ask, so any help, advice, guidance would be greatly appreciated


Comments (16)
Donna
2 years agoMy first thought was about your walls; are you sure they’re all stud walls? I’ve a bungalow of a similar age and several people kept telling me all my walls were stud walls. I didn’t have a good feeling about that so had it checked - simply because the change in roofline suggested a wall I wanted to remove was a supporting wall. Sure, it sounded hollow, but I had an uneasy feeling about taking this one particular wall out. All my walls are ‘dot & dab’, so would inevitably have a hollow sound. My structural engineer checked the loft and advised that with my trussed roof, I could take out any wall I wanted…except that one! One steel and two pad stones later and it’s gone.
Good luck!misteradam thanked Donnamisteradam
Original Author2 years agoHi Donna, thanks for the comment and yes this has been checked and confirmed safe to do so 👍🏼
katlucy
2 years agoLooking at your new plan and depending on how much of the garage you are prepared to give up and as you are intending to re do the stairs I was wondering if you could get the same depth of 3.69m right across the rear of the plan, either by moving the stairs forward or clever cantilevered steels……Increasing the circulation under the stair support is key here. If this were achievable then you could have a kitchen with island at one end, sofa at the other and dining table in the centre. I would block the back door up (art work or tv) and have matching patio doors across the current sink area. I would look to move the soil pipe outside. The sofa end would not necessarily need to be as deep so if you want to keep a bit more of the garage perhaps you could flip the kitchen and current dining area over ….you may then want to permanently close the sitting room off
misteradam thanked katlucymisteradam
Original Author2 years agoThanks Shauni, they are both interesting options. We had considered a small utility at the end of the kitchen, but wasn't keen on making the kitchen smaller for it.
I hope you don't mind but I've had a play about with one of your ideas, removed the door into the living room to allow for a bigger couch, instead of two separate 2 seaters, which should also give more floor space. Moved the washer & dryer into the garage, this'll keep the noise down and give more cupboard space under the stairs. Afraid downstairs toilet is not on the cards, floor is concrete and the cost to put one in just wouldn't be worth it.
Unsure how to arrange the dining table/seating area, or if that would even work, would be nice to have some form of casual seating in the back of the house as that is where gets the most sun.
sweettooth1980
2 years agoThe door into the garage on this one could be a kitchen cupboard concealed/ hiding door - have seen it a few times on house programs recently and I would open it into the garage so it’s not blocking anything in your kitchen or against the cupboard on the other side so hinges on the opposite side
sweettooth1980
2 years agoAlso on the kitchen wall against the garage I would do full floor to ceiling cupboards to really max your storage space
katlucy
2 years agoI was wondering if you blocked the hall door off you could have a sofa the other side. Dining table to the left perhaps with an upholstered bench along the wall and extend the kitchen a metre into the garage. Depending on how much kitchen you need you could have patio doors where the current sink is.

Ellie H
2 years agolast modified: 2 years ago
hello!so ive cut a few corners… didnt know if you were willing to comprimise that bit of space..
- rounded bench sesting behind kitchen worktop.
- just switched door opening direction to garage.
- apologise for the look did it with markup on phone 😆😬
Sarah
2 years agolast modified: 2 years agoI can strongly recommend open stairs - you will be amazed at how much lighter the hall area becomes, as well as feeling larger. The suggestion of pocket doors is also something that I did and have been very happy with. Second the suggestion to take kitchen cupboards to the ceiling - it makes the room feel taller and that space is really only used as a dust/grease trap otherwise.
Finally, you don't have a downstairs toilet: assuming you don't intend to keep a car in the garage, why not think about that area for utility and toilet, plus maybe a study (or playroom if you have kids).
Edit: I just saw that you don't want to mess with the concrete slab, which is sensible. Depending on how the soil pipes and sewers run, a toilet could just back to the wall in the current garage area. By the way, check how the heating pipes go. My house was built in 1980 and heating and plumbing run within the slab. It was only when my water bill suddenly shot up that I discovered a leak - a poor quality copper pipe had failed. Very expensive!alyper
2 years agoSomething completely different : remove wall.between hall and sitting room, and have just a door into kitchen/diner as original from hall (or widen), and put in wall between dining room and sitting room. Always think halls wasted space!!
Sarah
2 years agoalyper - halls don't need to be waste space! Mine has a console desk with the household computer, printer, etc.. Very handy for example to check a recipe while cooking.
Peek Home Ltd
2 years agoTake a look at www.peekhome.co.uk and our case studies page to see how we have helped others in similar predicaments.
If you have any questions there is a live chat or feel free to email us 😀Bruce Burn
2 years agoIs a garage more important than house space?
Now is the time to decide.
A warm dry car or loads more living space.
Just a thought.

Reload the page to not see this specific ad anymore






Shauni