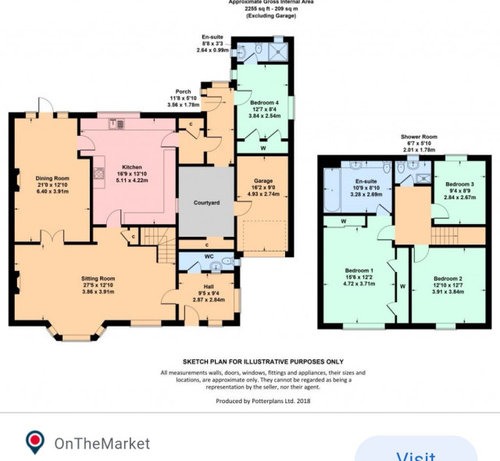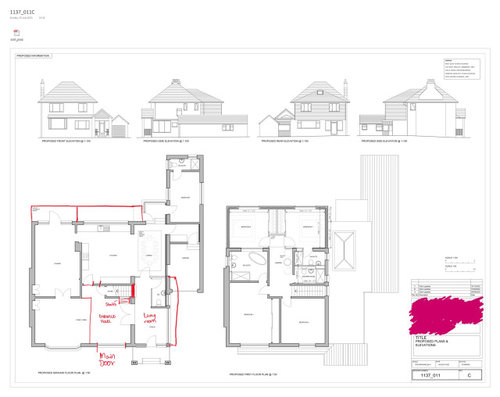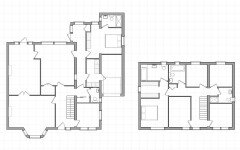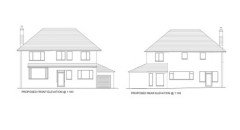Design Drawbacks
aliya
2 years ago

Sponsored
Reload the page to not see this specific ad anymore
Hello everyone, we are in a very difficult situation right now as the initial plans that we had were changed after the input of the structural engineer. The main problem is the entrance/ front living room/ downstairs toilet.
Right now, the toilet is in the downstairs entrance porch. This room will become a living room so I am unsure about where to put the downstairs toilet. I have attached our current floor plan and our proposed floor plan. Please guide me.
Also, as u can see in the original photo, the previous owners knocked down the wall between the living room and entrance hall, to make a bigger living room. We are now thinking of bringing back the original entrance and the wall, and making an extra living room. Do you think this is a good idea??


Thanks for all the response, we basically need four bedrooms upstairs with two ensuite.
We also wants to move stairs as it is opening in main living room which doesn't suit us.
Having utility room will be added benefit.
Have not done much on the kitchen-dining-lounge area (but add some walls for hallway), focussed on the right half of the house and first floor. I did not extend backwards, but sideways, just like Jonathan mentioned. Elongating that roofline would look a lot better than the two smaller gables. Master with ensuite had some tweaks. Four similar bedrooms. Two shared bathrooms. Landing with daylight and optional loft staircase. Downstairs bed+ensuite gained some floorspace, you can now pass the bed, making it more suitable for elderly. Front door in the middle, front to back connection (be it with a corner, did not want to cut into kitchen). On the right a study, toilet and wardrobe, utility, enlarged back porch. Not in drawing: might make back porch the same depth as garage+bedroom with a flat roof or slight pitch, to make it look more like a wrap around. Have left the garage as is. And tried to keep possible loadbearing walls in place as much as I could.

Imagine the new rooflines look somewhat like this:

And when turning that back porch window into a door, there's room for a future kitchen extension as well.
Thanks for all the response, I will discuss this with my architect and hopefully we will come up with a plan which is cost effective.

Reload the page to not see this specific ad anymore
Houzz uses cookies and similar technologies to personalise my experience, serve me relevant content, and improve Houzz products and services. By clicking ‘Accept’ I agree to this, as further described in the Houzz Cookie Policy. I can reject non-essential cookies by clicking ‘Manage Preferences’.





Jonathan