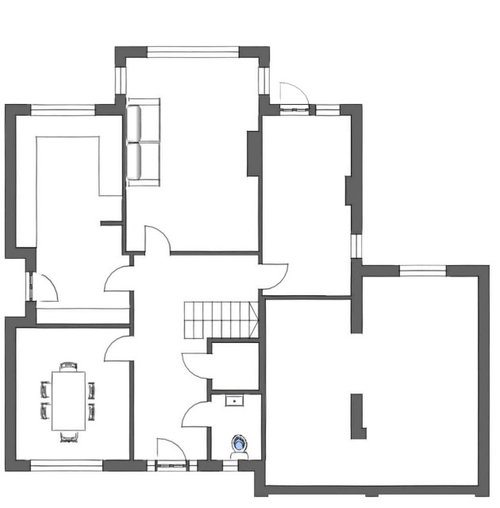Open plan layout help
Uttam
2 years ago
last modified: 2 years ago

Sponsored
Reload the page to not see this specific ad anymore
We recently purchased a 80's built detached property and we are looking to create a modern open plan family living space with kitchen dinning and living space.
We have a small garden and hence we are not very keen on any significant extension work as such but not sure if we have enough space to fit all three functions.
currently three are seperate rooms (but smallish) and we want to just open up , is this a good idea and what would be a good layout to accomodate kitchen, dinning and living space in this area.
see the existing layout and what we are thinking of below


red lines represent where we want to extend the walls to at the back so that its all in one line and greens represent where we are planning to remove existing walls.
We plan to change the existing dinning room into a snug seperate from the open plan living space.
some ideas or suggestion would be very much appriciated.
thanks

Reload the page to not see this specific ad anymore
Houzz uses cookies and similar technologies to personalise my experience, serve me relevant content, and improve Houzz products and services. By clicking ‘Accept’ I agree to this, as further described in the Houzz Cookie Policy. I can reject non-essential cookies by clicking ‘Manage Preferences’.




Jonathan
Proyectoszeza
Related Discussions
need help with open plan kitchen /living room
Q
need help with downstairs kitchen(shou;d I go open plan
Q
Need help designing open plan downstairs
Q
Open Plan Kitchen & Living Area Advice Please...
Q
rinked