Layout of open plan kitchen, living, dining, bar...?
Will Partridge
2 years ago
Featured Answer
Sort by:Oldest
Comments (34)
Will Partridge
2 years agorinked
2 years agoRelated Discussions
need help with open plan kitchen /living room
Comments (11)I agree with everything said so far. Would suggest you get built in book shelvers on both sides of fireplace, lift tv into a slot it fits perfectly into (make sure you have power on both sides). Then it will disappear more rather than fight with fireplace as focal point. I am always disappointed with mirrors over fireplaces, they become dark, are to high to reflect much. Plus then you have three rectangles fighting for center stage. I'd say very colorful artwork instead. Wonder if you can reorient tv where the big chairs are so both tv and fireplace are addressed? Color, maybe you should decide on furniture first?...See Morewooden floor or tiles or half and half in an open plan living area
Comments (5)Hi Gilluan I think either could work but it depends on the layout of your new room. if there is a distinct divide between the two spaces then you can separate the floor coverings. It certainly makes the living area feel warmer and more cosy if you have wooden flooring in that space. Equally a tiled floor is far more practical in a kitchen. I hope that helps, it's difficult to offer any more advice without seeing your plans or a photograph. Good luck!...See MoreOpen Plan Kitchen \ Living Design Advice
Comments (0)Hi, We're looking for some design options for a house we are planning to buy. We love the house location but the kitchen \ living area is proving to be a bit of a dilemma. There is a lot of glass in the kitchen area with full length windows to the front and rear which limits the options for layouts. We had a kitchen design prepared but are unsure if this really makes the best use of the space - it includes a corner dining area which while using the space feels a bit cramped for a family of 5. Due to the door position into the kitchen the builders design looks odd as they have placed the kitchen table right in line of sight of the front door so placing the table there seems a no no. We want to have an island in the kitchen ( its plumbed etc for one ) which we can have up to 5 high seats around which is in the design. We would like to have a TV in the room ( again limited places to put one on the walls due to the glass ) and would like some suggestions on layouts there also ( maybe the TV has to go ! ) - without something that completely blocks the access to the rear doors. Any thoughts gratefully received !...See MoreKitchen/Living/Dining/Plant Room Design and Layout
Comments (6)We will have oak trusses also. I want to have a lot of natural materials inside....See MoreWill Partridge
2 years agoEllie
2 years agoWill Partridge
2 years agoWill Partridge
2 years agoWill Partridge
2 years agoEllie
2 years agoWill Partridge
2 years agoAkira Yamanaka Architects
2 years agolast modified: 2 years agoProyectoszeza
2 years agolast modified: 2 years agoWill Partridge
2 years agoJonathan
2 years agoWill Partridge
2 years agoWill Partridge
2 years agoJonathan
2 years agoJonathan
2 years agoWill Partridge
2 years agorinked
2 years agoWill Partridge
2 years agoNest Estimating Ltd
2 years agoJonathan
2 years agorinked
2 years agoWill Partridge
2 years agorinked
2 years agolast modified: 2 years agoEllie
2 years agoWill Partridge
2 years agorinked
2 years agoWill Partridge
2 years agoJonathan
2 years agorinked
2 years agorinked
2 years agoWill Partridge
2 years ago

Sponsored
Reload the page to not see this specific ad anymore
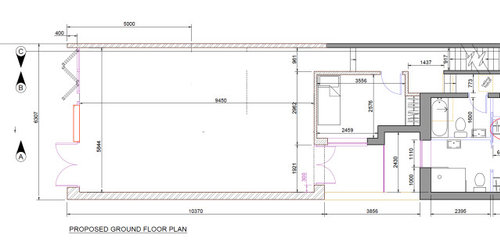
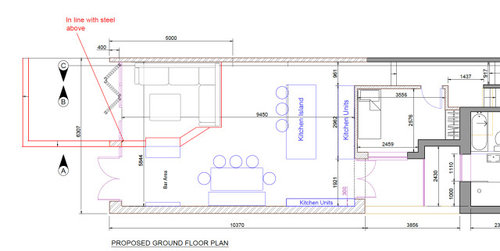


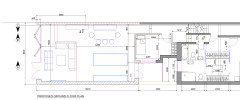

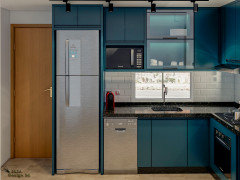




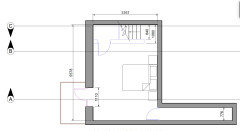
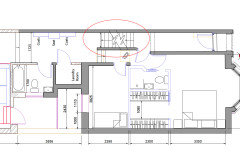


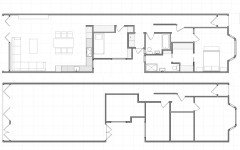

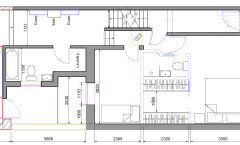





Jonathan