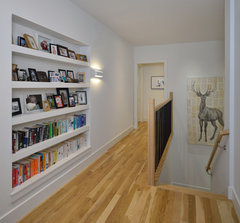Which extension layout would you choose?
Sarah Cross
2 years ago
last modified: 2 years ago
Featured Answer
Comments (8)
Ellie
2 years agoRelated Discussions
Which kitchen layout - U with island or J?
Comments (9)Hi would be good to see the whole floor plan to judge properly. But first impressions would be that it looks like you want a modern handleless design and therefore the J shape kitchen is too complicated for the design concept and the U shape with the island I would say the island is too small. A more simple L shape and larger island I think would work better. CK...See MoreDownstairs extension layout
Comments (4)I like the idea with the pink highlighted edge. This opens u the kitchen dining space but keeps the lounge and study separate as you wanted. I would add bifold doors if possible along the back wall of the dining room to make it feel even bigger. Hope this helps...See MoreNeed help for layout of new extension
Comments (1)If I'm being honest, I'm really not sure on this layout. You have services on both sides of the extension, which even with my limited knowledge of building is expense that you could avoid. Do you need a laundry and a utility, or could you combine them.? Also I hate the idea of a toilet off the kitchen. The garage also looks small. Could you take out the door on the garage and make that the bathroom off your corridor, and make the corridor your utility. Then you have all the space free where the new bathroom and utility are. If you want more space for the utility and bathroom I would suggest bringing that wall in (make kitchen and dining narrower) and that would have the advantage of making your study wider. One other point is that leaving the study there with a window to the side will make the kitchen very dark....See MoreHelp me decide on house extension plans. Would be so grateful :)
Comments (5)The "L' shape which extends further on the right will give you marginally more light into it - but this depends on the design of the roof and glazing - which is vitally important to the end result. I would consider putting pocket doors from the lounge into the kitchen (keeping the size as is) to allow the afternoon sun to be seen from the kitchen. This space might be a better option for the playroom - depending on the age of your children etc. I would put kitchen on the right hand side. Could you put a door from hall into the bike store so you don't have to go through the kitchen? Consolation prize for this orientation is that the back right hand side of your rear garden will hold the Summer evening sun the longest - so thats where to put the BBQ!...See MoreSarah Cross
2 years agolast modified: 2 years agoEllie
2 years agoSarah Cross
2 years agorinked
2 years ago

Sponsored
Reload the page to not see this specific ad anymore









Jonathan