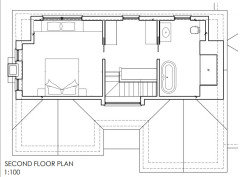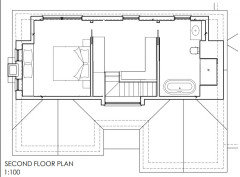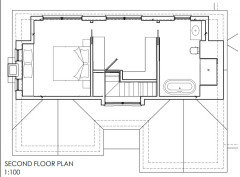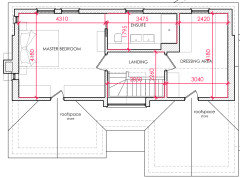Loft Conversion & another design opportunity - :-)
Nitul Pancholi
2 years ago
Featured Answer
Sort by:Oldest
Comments (13)
Nitul Pancholi
2 years agoNitul Pancholi
2 years agoNitul Pancholi
2 years ago

Sponsored
Reload the page to not see this specific ad anymore











Bilton Design Ltd