Making a bed-deck mini loft conversion to make a bigger bedroom?
Our house is a classic 30s semi, with one particularly small bedroom (about 8x8 feet). I'm trying to make that third bedroom bigger.
The loft is too low to convert without changing the roof (there's only about 1.75m height at the apex), so I was wondering if it would be possible to extend the small bedroom by creating a bed deck in the loft space - with maybe a 1.20m height and a Velux window.
I can't find any information or examples about doing something like this - so I'm wondering if there is some reason why it's a terrible idea that I don't know about.
I've tried drawing a couple of diagrams to explain what I mean.
Any suggestions / information / advice gratefully received!
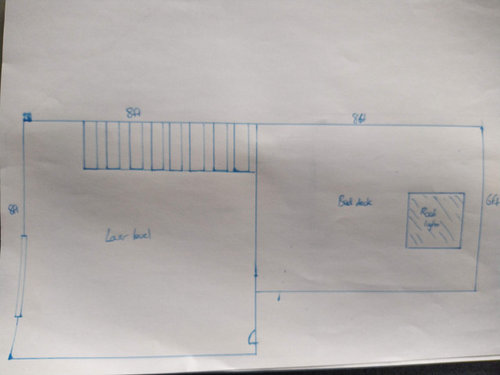
Comments (26)
Kay Moden
2 years agoHi,
Sounds like a totally common development. See some prededents below: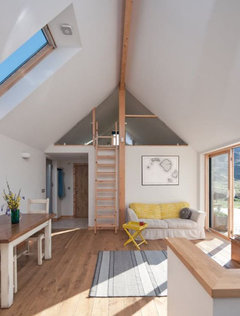
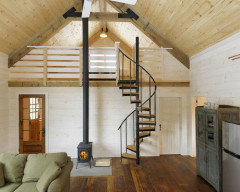
It's hard to tell how much you can actually do without any plans or photos, but I feel the above relates well to what you have.If you need help with the design and construction don't hesitate to get in touch.
Chris Collingridge
Original Author2 years agoThanks for the feedback.
I guess my suggestion is just in a much more small-scale domestic setting.
The second rough drawing I uploaded didn't go onto the post, but this is the side-angle of the idea.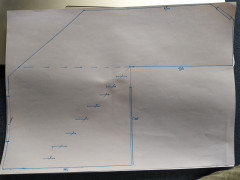
rinked
2 years agoLooks quite doable, just make sure the matress gets enough ventilation underneath. And insulate the roof, as it might get pretty warm up there.
Pearl Oguchi
2 years agoI believe you’re referring to a mezzanine. I’m also exploring this possibilities for 2 bedrooms in my house, including the main one. There are lots of examples here in Houzz. Just search for “mezzanine bedroom” to see some ideas and also what is involved.
Ellen Chamberlain
2 years agoI too have a 1930's semi and same size box room. 2 children so one had to have that room but we managed to free up floor space by knocking a double width doorway in the wall seperating the box room/adjoining front bedroom. Sliding mirrored doors were installed on the box room side. Other side of the doors, in the front bedroom, we already had a run of fitted wardrobes. So this meant the sliding doors in the box room the access to the wardrobe on the adjoining bedroom. So we have a double width wardrobe in the box room which hasn't used any of that floor space. On the small wall facing the window which has the stairwell, we had shelves built the full height which now have doors. So it looks like another built in wardrobe but this is in effect drawer storage. The only thing actually tookup floor space in the box room was a single bed. I'd send pics but the bed has gone since home working and my desk is in the way for you to see how it worked. It really solved storage problems when it was son's bedroom
Helen Grützner
2 years agoThank you so much, Chris, for posting this, and all subsequent posters - we have exactly the same problem with our son's tiny bedroom, and my husband had exactly the same idea, but we had no idea if it was feasible.
Our loft is even lower though, only about 5 ft high at the apex, because the roof comes down to just above the windows, and that bedroom already has sloping ceilings for the top 30 cm of the shorter wall, and the top 80 cm of the longer wall. The floorspace is 215x245cm. We were wondering about raising the whole ceiling above the current box room to follow the line of the roof, and carving out some space next to it (above the adjoining bedroom) for storage, e.g. books and personal stuff, with a single loft bed next to that under the new high ceiling (along the longer wall), and a desk and clothes storage at floor level, some of it under the bed. The space above the adjoining room could probably only be a sort of built-in nook in our case, maybe with built-in shelves or drawers or a cupboard.
If you manage to pull your project off please post here again and tell us how!Ellen Chamberlain
2 years agoHi Chris, managed to take a couple of photos and excuse the mess. I hope this gives you an idea. The 3rd
Photo is the storage built above the stairwell and has loads of storage in it. 4th photo is the double wardrobe with sliding doors created using the wall seowrating the box room and front bedroom. The first 2 photos are the front bedroom. The very last wardrobe of the run of wardrobes is what is accessed from the box room. Hope this helps. It didn't cost that much to knock through and mirror doors as the built in wardrobes the other side were already in situ. No support above was needed for our house but obviously you would need your own advice on that.
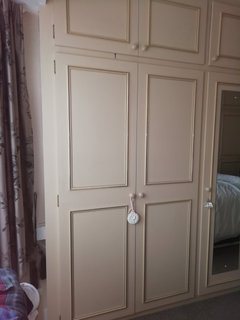

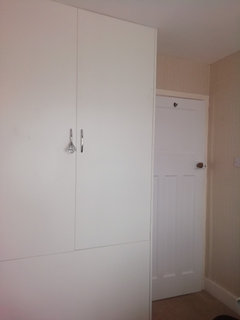
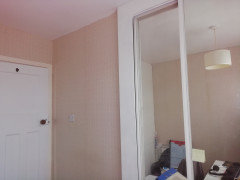
nathalie horley
2 years agoHi, I think what I am doing currently in my house might be what you are referring to. Here are some photos. 1st one is when support beam was installed. Subsequent from 4 weeks ago.
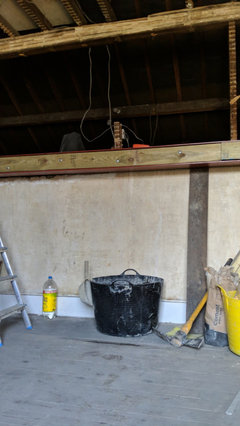


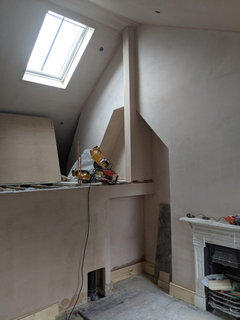
User
2 years agoCheck out this story from houzz - https://www.houzz.co.uk/magazine/room-tour-a-planning-rejection-leads-to-a-creative-extension-stsetivw-vs~149615564
Chris Collingridge
Original Author2 years agoWow - interesting, thanks. I think mine would be a lot less flash than this, but it's great to see what's possible!
Chris Collingridge
Original Author2 years agoWould be interested to see that Mark, yes. I'm just getting plans now, but would be great to see an example.
Sharon Farrow
2 years agolast modified: 2 years agoThis is an amazing thread, and exactly what we are looking to do for my daughters room. Mark and anyone else if you have any pictures that would be enormously appreciated if possible?
Mark Cosford
2 years agoApologies for delay…
These photos hopefully show how ours is designed, though as we’re not using it right now a bookcase obstructs where the ladder would sit; you can see the brackets.
It’s a good solution for a room which otherwise would only be large enough for a single bed and probably no other furniture at all.
And if the bed isn’t needed for whatever reason the room is large enough to do something else with, plus has built-in storage - the cupboards shown are not original and form part of the support for the bed above.
Ignore the decor…only just bought the house: not our choices!

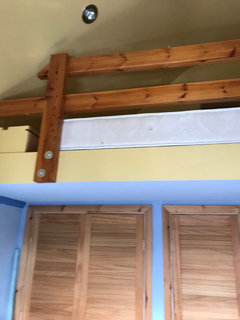
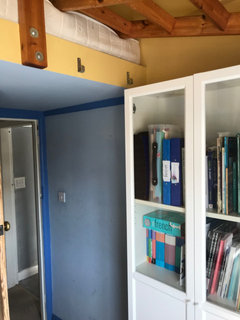
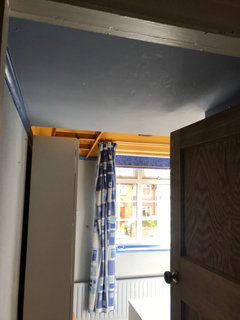
i-architect
2 years agoYes! This is totally doable. I've designed this kind of arrangement for clients before. It can make it possible to create a double bedroom from a small box room. It's really effective. You just need to make sure you get the insulation right.
Georgina W
last yearHi, this thread may have saved my sanity. Looking for an update from any of the original commenters. Did the work go ahead as planned?
I want to do the same in our box room but would need to “steal” space from the roof space above the landing as well. Is that allowed?Sharon Farrow
last yearWe are planning on doing something similar to this https://m.facebook.com/story.php?story_fbid=pfbid0NMZLc2drmQnSk131eGHg5o8XGhtYyvBXKauc1qN7ytM8XpJHAe9tSotjMafsra8Zl&id=103904754326611
Georgina W
last yearAh yes I’ve seen this already. I want to do that but knock into the attic so I have some headspace.
Just at the beginning of this journey though - have you had any quotes yet?
What sort of person are you hiring?
Are people open to doing the work - it seems a bit of a quirky ask.Chris Collingridge
Original Authorlast yearI was one of the original poster. Eventually in our case, building control wouldn't allow this - they originally OKd the plans, but then wouldn't allow the removal of the ceiling from the box room. There was a "galleries" approval that we explored but they weren't having that either.
Georgina W
last yearOh no. I’m sorry to hear this. Sounds like it’s a bit of a postcode lottery. What did you do in the end.
I’ve seen this and hope it’s possible
Chris Collingridge
Original Authorlast yearaybe you'll be luckier than I was. The plan forgot approved but then when building control were onsite they said they wouldn't approve it. So we had to leave the ceiling in, and not use it as a bed deck.
Vicki Bryan
last monthI just watched a youtube video about exactly that. They did a stunning job and without planning permission. https://images.app.goo.gl/AbosZN7HhzqUUBFb6
Vicki Bryan
last monthi just watched a video on exactly that. they did a great job with no planning needed. https://images.app.goo.gl/AbosZN7HhzqUUBFb6

Reload the page to not see this specific ad anymore



Mark Cosford