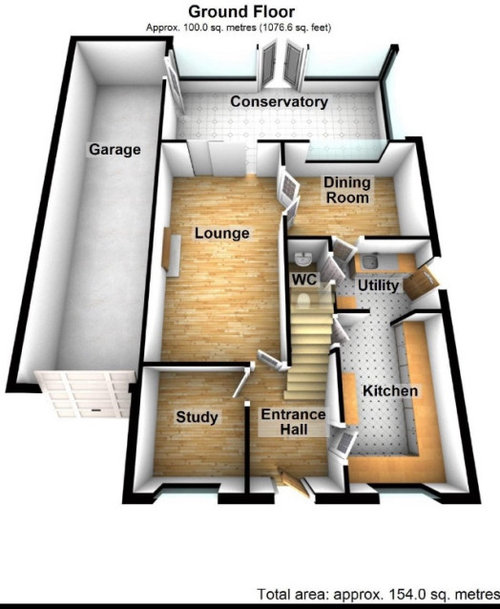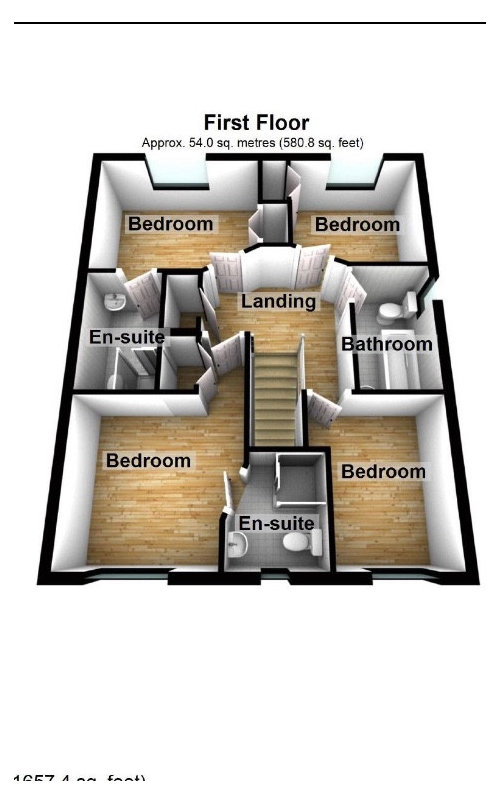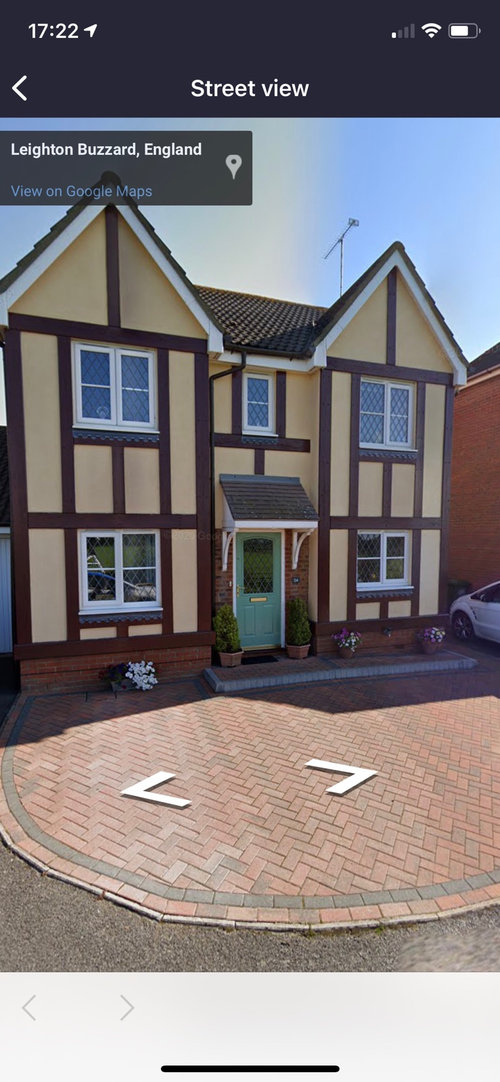house layout ideas
Pearl Oguchi
2 years ago

Sponsored
Reload the page to not see this specific ad anymore
Hi. We are in the process of buying a 4 bedroom detached house that’s around 21 years old. It hasn’t been touched since it was built but it’s in pretty good condition.
The downstairs currently has a small kitchen, utility room, study, lounge, dining room and conservatory with an attached garage that is very long and a cloakroom.
The roof has two pointy tops so an extension will be very expensive I think.
The upstairs has 4 bedrooms with 2 ensuites and a family bath. I don’t want to do any extensions though.
I want to change the downstairs layout to include a large open plan kitchen with island, dining area and a family area in one corner. I still want an enclosed lounge and study if possible. I want to get rid of the conservatory and I’m thinking of moving the kitchen into it and maybe turn it into an orangery kitchen but I’m not sure how much effort that is.
For the first floor, the main bedroom is small so I’m thinking of extending the space by opening up the roof and adding a small mezzanine above for the bed or dressing area. I’m also looking to do a similar thing to the 2nd bedroom with en-suite so it could easily fit 2 kids in it.
I’m not sure how much all this will cost but I’m very sure it’ll be a project that’ll take a couple of years to complete because of finances.
Love to hear thoughts.




Reload the page to not see this specific ad anymore
Houzz uses cookies and similar technologies to personalise my experience, serve me relevant content, and improve Houzz products and services. By clicking ‘Accept’ I agree to this, as further described in the Houzz Cookie Policy. I can reject non-essential cookies by clicking ‘Manage Preferences’.




Pearl OguchiOriginal Author
Sue K
Related Discussions
Ideas for garden layout (with photos)
Q
DIY: Easy Home Decor Gift Idea
Q
Professional help with layout of home
Q
Area Rugs Interior Design / Home Decor Ideas eBay
Q
Pearl OguchiOriginal Author