Vertical Kitchen Storage? An impossable dream?
I've been chewing this problem over for my parents kitchen for over a year and can't find a solution.
Currently the kitchen is a very small galley which is also a corridor, there is no space to expand out without knocking half the house down but there is a low cellar/undercroft store room beneath the kitchen which is only accessible from the garden.
I've been trying to find a way to make use of the space below from the kitchen above; I've toyed with ideas of vertical raising cupboards, cupboards with shelves on a drive chain to raise and lower on a loop, cupboards mounted on a like a Ferris wheel. All of these are possible but not cheep or readily available.
So, does anyone know of a system a bit like a pull out larder but that works vertically?
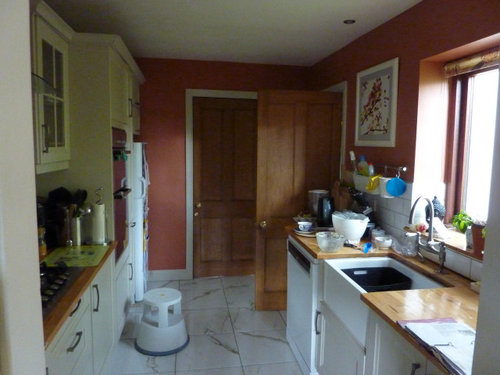


Comments (23)
Daisy England
2 years agoIs there anything on the Hafele website as they tend to cater for all the bits and bobs that are unusual?
Nicholas Scott
2 years agoWhat about a door down to the basement? Something akin to what you might find in a bar, for example.
Jonathan
2 years agoI think I would be concerned about storing food at rodent level and creating a personal lift for them to get into the house.
Is the objective to gain more storage?..... in which case could you consider a new kitchen with more storage and innovative pull outs?
Kingfisher Designs
Original Author2 years agoStorage is the main aim, there is no way to fit more cupboards into the existing space, we've already used pull out pantries etc, even plinth storage would give no more than 1 cupboard equivalent and only to small items.
I'm afraid what you see is quite literally what you get: 4 1/2 cupboards width on the back wall + a fridge, those white edges in the photo is the door frame. There is no way to build a staircase down, we already have a trapdoor and a ships ladder in another room to access the cellars from inside, but it's not a good solution.christineacy
2 years agoGood morning Kingfisher Designs. Interesting....
A couple of questionsWhere do the doors we see in this picture lead to ?
Could you post a picture of the opposite view and if a door, there where does it lead to?
This because depending on the where the doors leads you may not need a door. So if the hallway you do not need the door so giving the kitchen more space as normally you avoid putting anything in or next to this area.
Meanwhile some idea's
1. If you have a stud wall you can use the area in the stud wall for storage. You could use the wall space adjacent to the fridge. Us a tambour door or leave exposed.
2. Use tambour doors for cupboards.
3. Make use of the ceiling. What height is it ? It means adjusting the lighting?
4. Expose the steels and use it as a shelf space. I cannot find the picture I have stored somewhere. I will post when I find it.

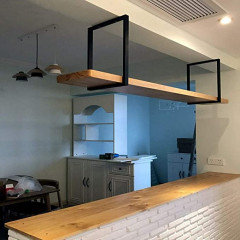




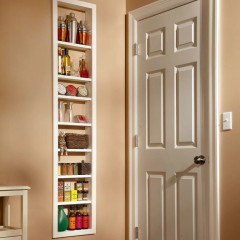
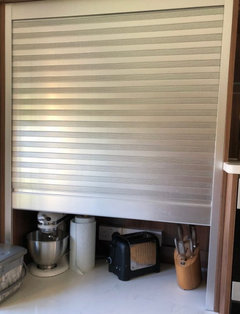

I hope these helps :)
christineacy
2 years agosquibrb
2 years agoYou could always try shopfitting companies. Many years ago (in the late 80’s) I worked for Next in their Dept X concept stores and they used a system such as this for shoe box storage on the sales floor, so staff didn’t have to go to the stockrooms to get shoes for customers. The only thing to bear in mind would be the depth of a unit such as this, as I would have thought that to provide any kind of useful storage it would need to be much deeper than the standard 600 deep kitchen unit
Kingfisher Designs thanked squibrbchristineacy
2 years agoAnd this... !
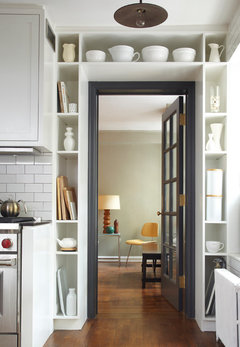 Art-Deco apartment combination/renovation · More Info
Art-Deco apartment combination/renovation · More Info
Also, the colour on the wall is making the kitchen look small too. Maybe look at the colour too.Kingfisher Designs
Original Author2 years agoUnfortunately all the walls are all solid brick, not just breezeblock but actual structural brick (1920's construction). The doors lead to the dinning room, bathroom and living room and we don't do open plan. There is a bit of space at the top but not much and though the ceiling could be raised it would mean major structural work to the roof above. As for moving the room to another room that's not possible either without loosing a room.
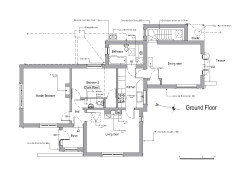

The only way to expand the room conventional is to push the bathroom further out which we've considered but it doesn't get you much or to take the structural brick wall down at the back and push into bedroom 2 which is something we don't really want to as we've just reclaimed the room from the chop job cloak room it had when we moved in.
I have also considered rebuilding the roof to raise the ceiling to near double height and have cupboards all the way up with a ladder, but my parents are pensioners now, one with a dodgy knee the other with a dodgy back so it needs to be age proof which is why I was looking for a mechanical solution.
Basically extending isn't an option, I trained in architecture before I changed to interior design and have been mulling this issue over for years so most of the usual solutions have either been done or can't work, this is sort of a last desperate search as the kitchen is already overflowing into the closet in the dinning room and the cellar through the trap door.
It just feels like a criminal waste to have all that space down below which is already use to store fruit in winter and not be able to use it properly.arc3d
2 years agoHow big is the lower level? The elevation appear to show the undercroft is full height?
If so, maybe consider moving the second bedroom downstairs and then add the bedroom upstairs to the kitchen.christineacy
2 years agoYikes... MMMm ... Looks... yeah, either major reconstruction or minimalist processions.
What about a small recon ? Where the sink is on the plan. Move that wall out just enough to get a cupboard in. Otherwise looks like you are going to have to win the lottery. :)
rinked
2 years agolast modified: 2 years agoDon't, that would be over-engineering. Place some decent (shallow) units in the diningroom for storage.
Wumi
2 years agoLeft to me, I would switch the rooms around to get a better sized kitchen. With the added benefit of not having to trek through the kitchen to have a bath.
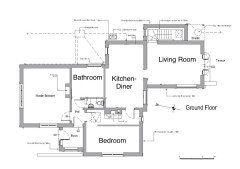
Serena
2 years agolast modified: 2 years agoAs a previous reviewer said where does the open door lead to? When I redid my narrow kitchen I put all my sixty centimetre appliances etc. on one side, ie fridge, dishwasher, sink, ovens, hob. On the other side I had an open unit made that was only 40 centimetres. Open shelving for dishes etc. Easy to use for people who are advancing in age. If possible move main door to give you more wall space. 40cm shelves means easily visible storage. Possibly rehang open door to open the other way, that gives you more space. there is no law that says a sink needs to go under a window. I put drawers under the hob to keep pots and pans which works well. Good luck. If you don’t like any of our suggestions get a good kitchen company in they will be used to designing awkward kitchens. Often cheaper in the long run.
Sarah
2 years agoWhat is actually needed in the kitchen area on a day-to-day basis? Can crockery, etc be moved elsewhere (perhaps to the dining area)?
I have a galley kitchen, though it is larger than this one. And I am guilty of keeping things in it which don't really need to be there, such as rarely used items. Saucepans were a huge problem, which I have solved by investing in Cristel* pans with removable handles. These can not only stack together, they can be used in the oven, so save on roasting pans too. I am also a terrible food hoarder, and found myself with packets of pasta in three different cupboards. Just before Christmas, I made a pantry area in the garage, which happens to be quite cool, keeping only day to day items in the kitchen. It has made a big difference!
* They are NOT cheap, but take any amount of punishment and come up looking perfect. I particularly love being able to make a stew, then pop some pastry on top and stick it in the oven, or cheese on a pasta dish and put it under the grill.Tracy Dyson
2 years agoI would be doubtful about the plan to raise up from a seller. However if you were fitting a new kitchen I would say to take the wall units all the way up to the ceiling, this would give you extra storage. You can also add another wall unit where the picture is beside the sink. You can also fit A shelf above the window. Do any of the cupboards pull out? Many ranges of kitchens include pull-out units and song have an extra worktop built into them. I’ve included a few images to help you understand what I mean...




rinked
2 years agoPersonal story: My kitchen is 230cm long, plus a 100cm corner with sink and 45cm dw. Fridge and oven are in the utility/mudroom next to it (together with wm). Dry food and oven trays are stored elsewhere. Family size is 3 people.
Juliet Docherty
2 years agoBuild in some low level units in the dining room which have doors on and shelving above for easy access to crockery, glasses etc?
Serena
2 years agoSome open shelving is important for people of a certain age. Much easier to transfer dishes and glasses from dishwasher to shelving. I speak from experience myself!
freda_raphael
2 years agoWithout having to change any walls you could reconfigure the living room into a sunny kitchen/diner, keep the kitchen as a utility and storage area, and make the dining room into a bedroom, with lovely french windows into the garden - and it's right beside the bathroom.

Reload the page to not see this specific ad anymore

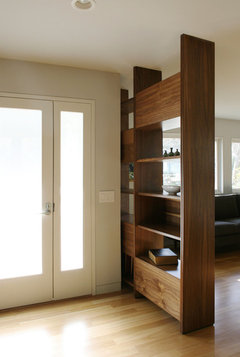





88wj88