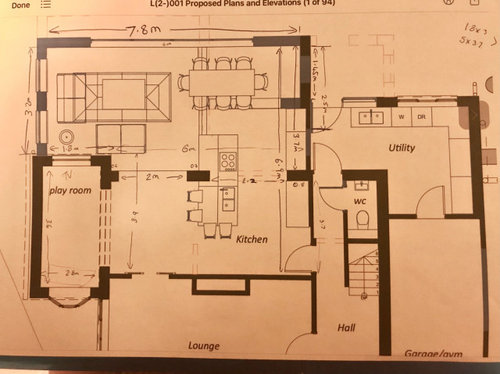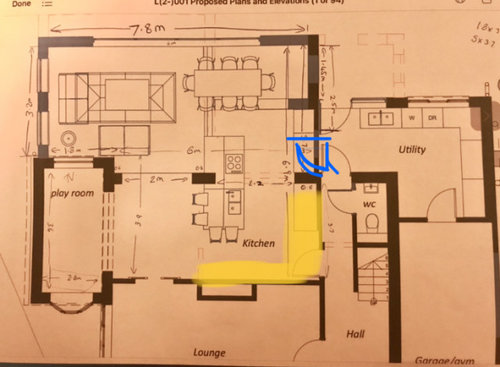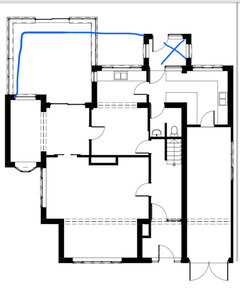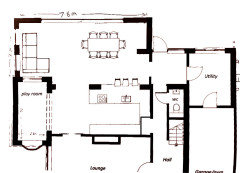Help... I need some help with the layouts for an open plan extension
sarah_432
2 years ago
Featured Answer
Sort by:Oldest
Comments (11)
Related Discussions
Need help with awkward living room layout
Comments (3)I disagree with the above comments. If you're open to big changes, especially if you plan on replacing the fireplace, you could install a lower mantle, and install the TV above it on a swing arm. This way, the TV and fireplace will remain the focus in the centre of the room, while still being able to view the TV wherever you deem most comfortable on any given day. I think the oblong shape of the room would allow for a couple different seating arrangements. Looking at the second image (fireplace on the right), imagine a compact love seat with it's back facing the double doors. Across from the love seat, 2 accent chairs, backs facing the photographer. Add a coffee table of your choice, and you now have a conversation space in front of the fireplace that is also ideal for watching TV. Thinking about the space behind the love seat, closest to the double doors; a half-height, full-width bookshelf would be lovely along the right wall (left of the fireplace), or even a cushioned bench seat with storage underneath, or both! One orientation to the right of the fireplace, and one to the left. Behind the love seat you could place a console table with lamps and accent decor that would create a visual division, making each seating area seem more intimate and purposeful. Add a full-width, floor length set of drapes on either side of the double doors and area rugs under each seating area and Bob's your uncle!...See MoreNeed Help: Picking dining table for Open Plan Area
Comments (1)I would ordinarily recommend that you don't mix cream/ivory with white as they can often clash, but you have pulled it off with the worktops! bringing in more white in the form of the glossy table will only enhance the look you have already created. the only other option would be a glass table with white chairs or stick with the accent colour of subtle grey for the chairs....See MoreRules for open plan layout??
Comments (2)Hi Louise, The editorial team have written some useful guides on open-plan living: [https://www.houzz.co.uk/magazine/decorating-10-ways-to-use-room-dividers-to-boost-your-open-plan-space-stsetivw-vs~50557778[(https://www.houzz.co.uk/magazine/decorating-10-ways-to-use-room-dividers-to-boost-your-open-plan-space-stsetivw-vs~50557778) [https://www.houzz.co.uk/magazine/architecture-8-architectural-tricks-to-enhance-an-open-plan-space-stsetivw-vs~46596876[(https://www.houzz.co.uk/magazine/architecture-8-architectural-tricks-to-enhance-an-open-plan-space-stsetivw-vs~46596876) [https://www.houzz.co.uk/magazine/decorating-how-to-divide-and-conquer-your-open-plan-space-stsetivw-vs~28437034[(https://www.houzz.co.uk/magazine/decorating-how-to-divide-and-conquer-your-open-plan-space-stsetivw-vs~28437034) Hope this helps!...See MoreI really need help with kitchen layout, all advice welcome!
Comments (4)So I think we have decided to stick with the layout that we have and just block up the double doors. I hope it and it will be nice because I have lost a lot of sleep worrying about it. Thanks for letting me post here....See Moresarah_432
2 years agosarah_432
2 years agosarah_432
2 years agosarah_432
2 years agosarah_432
2 years agorinked
2 years ago

Sponsored
Reload the page to not see this specific ad anymore








arc3d