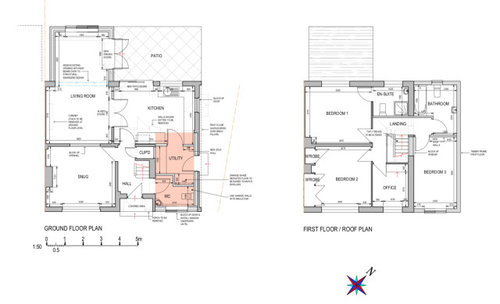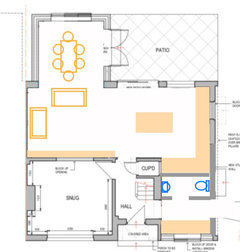We're planning a downstairs renovation and upstairs extension to our home. This is the first time we've ever attempted something like this and it's a huge financial commitment. We just got the architect first draft floor plan through - I have some small amends, but I'm scared we're missing a trick and there are changes we should be making to the layout/fixed furniture placement in the rooms to optimise the space and light. Our architects firm aren't very creative; they're very affordable and basically give you what you ask for and nothing more - I'm not sure how much they've thought about being intelligent with space and light! Does anyone have any suggested changes or can spot a potential flaw with the layout/use of space?
I already know we need to add wardrobe space to bedroom 1... I'm thinking about knocking through some of the wall into bedroom 2 to steal space for built-in wardrobes, but not sure of the best way to do it without compromising the second bedroom.






Wumi