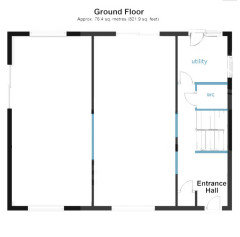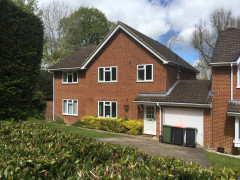1980’s re-configuration required
Good evening
We are hopefully going to be the proud owners of a 1980’s house that will be our forever home but we need some vision/guidance on how best to utilise the space in the most cost effective way.
Ideally we don’t want to carry out any external building works but merely utilise the space the house already has by knocking down internal walls or reconfiguring existing space.
For example we know that we’ll need to knock down the wall between the kitchen/sitting room to create a spacious kitchen diner. Plus we are also toying with the idea of moving the front door along slightly to improve the flow into the house.
The possibilities in this house are endless (which is what we fell in love with) but we want to make sure that we don’t overlook ideas that we haven’t even thought off.
We’re also not sure of what professionals we’ll need. We used an architect previously but they didn’t really provide any creative input but merely drew what we asked. I know we’ll need a SE for beams etc.
Thank you in advance for any help or guidance you can provide to enable us to realise the potential of our family home.

Comments (18)
kazzh
2 years agoHaving said that, an initial reaction is yes, the kitchen could open up to form a kitchen diner. Looking at the entry, it seems a bit odd. Could the entry be moved so the cupboard becomes the entry area with a view down a hall? A cupboard, if it is needed, could be relocated to the other side of the current hall. This would also mean the entry doesn't open into and face the downstairs w/c.
Mary Ketchley
2 years agoNot sure if you have a family, but if you don’t (but would like to) make your hall as big as possible for the mountains of coats/shoes/proms/scooters/hats/gloves that will end up there. It’s great to be able to wheel a sleeping baby into an indoor space without disturbing them.
Anna Massey
2 years agoMoving the front door to wear the dining room window is would create a big hallway with plenty of space for storage you could then increase the size of the tiny wc and possibly create a utility room
rinked
2 years agolast modified: 2 years agoDo you know which walls are loadbearing? And could you post the first floor as well?
Where are the best garden views? Where is the north? And when considering moving the front door, what does the front of the house look like right now?
Hayley S
Original Author2 years agoThis is the upstairs (it’s not precisely to scale but gives the general layout).

Hayley S
Original Author2 years agoThe rooms on the left hand side (so the lounge,study, bedroom 3 and master bedroom) were all an extension added on in the early 90’s so I’d presume these walls were load bearing. The previous owner also had plans for an RSJ between the kitchen and sitting room so I’m assuming these are also load bearing.
User
2 years agoI would probably change the front door position, you could have the most wonderful hall way if you could forego a separate dining space. This also would free up space for a utility as another poster has said
Just looking at the first floor plans, the en suite is off bedroom 2 which is the smallest bedroom? I'd be inclined space permitting to move the door and turn the en suite into the main bathroom and turn the existing bathroom into an ensuite for bedroom 4. You could potentially pinch a bit of space from the current master to make bedroom 4 into the larger master suite. Looks a wonderful space though, with many options! Maybe see what works for you first, good luck
Hayley S
Original Author2 years agoThanks Daniel. I was thinking the same thing. We love a nice open hallway. Plus it’s currently a weird cut through space anyway. The bedroom with the en suite is closer to 3.4 x 3.3 metres but the estate agent measured it incorrectly. I was also considering making the en-suite a stand alone bathroom and then was having delusions of grandeur by making the master bedroom and bedroom 3 a master suite with a dressing area and bathroom (although this is probably many years off!) so that it stretches front to back. All of the houses built in this style in the street have the same general layout. We’re definitely going to live in it for a while to see how the space and light works before making any changes but we’re so excited at the options that we want to think about them and consider them whilst we’re living there.
rinked
2 years agolast modified: 2 years agoI'm no builder or engineer, but if I am correct these two are loadbearing:

An option could be to get rid of the ensuite (move it), move the staircase and wc and hereby create a blanc canvas for your downstairs layout.CONSIDERED LIVING DESIGN
2 years agoI would get an architect, you have the bones of a handsome house, if you have the budget and the inclination, the facade could be transformed with new windows , front door and new entrance porch ( subject to planning permission). Ever watch Ugly House to Lovely House? with the input of a good, creative architect you could add some real value to your new property
O&L interiors
2 years agolast modified: 2 years agoHi Hayley, first of all fingers crossed this becomes your home, it's lovely!! So for the door you have a couple ofnoptions: 1) remove the wall to the left of the front door, move the front door to the left as you suggested, and hang the door so it opens the same way as now if it makes sense? So you can see the open space to your right as you go in, rather than having to shut the door to see it (check if you need any special permissions to move the door). The area to the right of the front door would then be ample enough to hang coats, put a console table for keys etc. 2) leave the front door where it is and knock that wall to its left for better flow.
I would also swap the dining room and sitting room and knock the wall between the kitchen and current sitting room (suggested future dining room) and have that as a big kitchen/ diner. If you want to go one step further you can also knock the wall between lounge and current sitting room (as shown in the floor plan). Again, as with any wall knocking, check with local council that you are OK to do that first in case they are load bearing walls or if there s anything else relevant that you need to be aware of or any licenses you need to obtain. Let me know if you need anything else.
Good luck!
DANA
2 years agoHow about something like this? Staircase remains in the same place, just some internal wall reconfiguring. Nice open plan living in the back facing the backyard.

Hayley S
Original Author2 years agoThank you everyone that commented on this post. This is now our wonderful home. Ok, so we’ve taken everyone’s comments on board and we are planning on flipping the stairs 180 so that they open into the existing hallway (and boarding them up so that they’re separate from the current dining room). We are then planning to use this room and the study as a lounge. Moving the front door directly to the left (so that it doesn’t open opposite the toilet) and making the current dining room/lounge and study one room but with the back part of the lounge having doors across to make it a separate study/playroom. There will also be a door from this room to the new combined and knocked through kitchen/diner. The back windows in the lounge will also be changed to doors that open onto the back garden and the current side patio doors will be bricked up. In the upstairs bedroom 3 and the master bedroom will be combined to form a master suite with a pitched ceiling. Can anyone think of any issues with our plans or better ways to utilise the space?. Any thoughts/comments or ideas would be greatly appreciated.
kazzh
2 years agoGlad the houzz community could help you in your planning and hopefully you will be able bring your plans to fruition. So hope you post the finished project. Good luck!

Reload the page to not see this specific ad anymore







kazzh