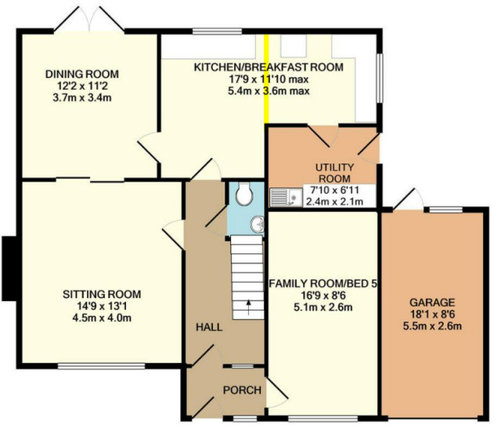Downstairs Layout help!
HU-617330118
2 years ago

Sponsored
Reload the page to not see this specific ad anymore
Hi, we want to jig about our downstairs layout - the main things we are looking to incorporate are:
A self contained annexe (willing to convert up to 3/4 of the other side of the garage)
open up the dining room & Kitchen (however i have played about with a few kitchen designs and for example if we block up the wall indicated in yellow there are so many doors here it doesnt make for a layout that flows very well in the kitchen.)
We want to fit Bi-fold doors out the back.
We want to squeeze in a small study somewhere as well as a shared utility area for both the Anexxe & main house.
Am i trying to squeeze in too much? Does anyone have any ideas as to what could be done with our existing space to fit our needs without doing an extension?

Thank You!

Reload the page to not see this specific ad anymore
Houzz uses cookies and similar technologies to personalise my experience, serve me relevant content, and improve Houzz products and services. By clicking ‘Accept’ I agree to this, as further described in the Houzz Cookie Policy. I can reject non-essential cookies by clicking ‘Manage Preferences’.





Natasha McLenahan
Natasha McLenahan
Related Discussions
Need help designing open plan downstairs
Q
Kitchen layout help
Q
help please - master bedroom layout
Q
Help with the layout of a long narrow sitting room
Q
Natasha McLenahan
HU-617330118Original Author
Natasha McLenahan
Natasha McLenahan
HU-617330118Original Author
Natasha McLenahan
HU-617330118Original Author