Help please with ground floor layout
Katrina Prescott
2 years ago
Featured Answer
Sort by:Oldest
Comments (23)
Related Discussions
Need help with ground floor house design ideas
Comments (5)Hi ! I think this house will benefit from from plenty of toy storage in the main family living space ( assuming this will be in the extension at rear ) as while little ones are so small they need to be in view - so perhaps you could design with this in mind and add a dedicated laundry room near the WC perhaps ? The current play room could maybe be used as a different function ? Do you need a guest room /study perhaps ? For when family members come to stay ? If so maybe the wc could be upgraded to a shower room ? There's lots of things you can do to make this work for you - just write a list of what could make your life easier now and for the next 5-10 years or so ... Some things will evolve or be ready to change by then - so being clever with your designing and planning now should put you in a good place further down the line too !! If this is something you need help with - hiring in a pro might be a good way of dealing with it - or alternatively put your wish list on here and see if you can get some fab ideas from the helpful Houzzers !!!...See MoreGround floor layout
Comments (0)Hi. I'm looking for some thoughts and hope you all could help. We're looking to change the layout of our kitchen. Currently we have a long sitting room / dinning room and small kitchen. Looking to close off the sitting room and combine the dinning room and pitching. We've sketched our thoughts below. Is there anything else we should be looking to add or move to try and make this plan better. Thanks Paul...See MoreHelp with bathroom scheme please
Comments (2)my main question is.. is there an alternative floor anyone can suggest. i like rustic / wood, not high gloss....See MoreHelp with ground floor layout
Comments (1)I personally think an en-suite would be more practical and will add value than a dedicated office. Could you fit the washing machine under the stairs. You have ample room in the kitchen to have an office area by the small window....See MoreKatrina Prescott
2 years agoKatrina Prescott
2 years agoKatrina Prescott
2 years agoKatrina Prescott
2 years agoKatrina Prescott
2 years agoKatrina Prescott
2 years agoKatrina Prescott
2 years agoNest Estimating Ltd
2 years agoKatrina Prescott
2 years agoKatrina Prescott
2 years ago

Sponsored
Reload the page to not see this specific ad anymore
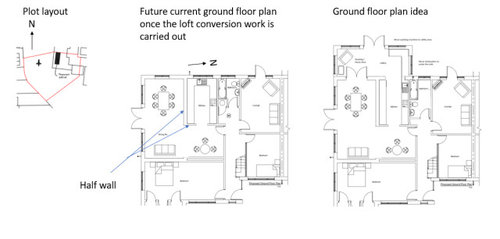
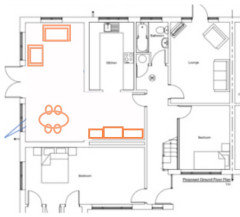


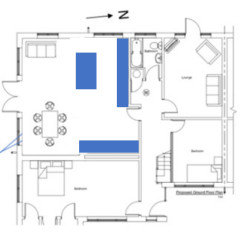
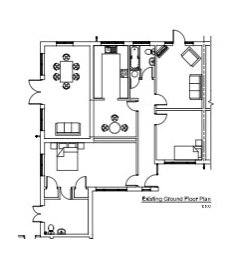

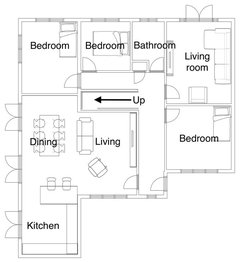
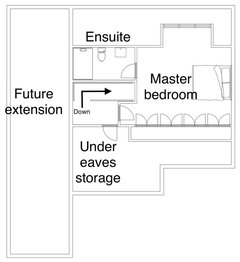
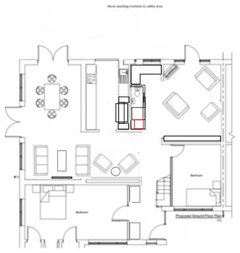

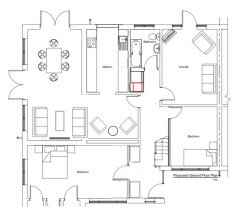




rinked