I need help with choosing my Ikea kitchen
Sal
3 years ago
last modified: 3 years ago
Featured Answer
Sort by:Oldest
Comments (31)
rinked
3 years agoSal
3 years agoRelated Discussions
Need help in picking curtains and roman blind for my kitchen
Comments (10)I do not see velvets and silks for a kitchen sink window sorry. There are plenty of gorgeous fabrics around with beautiful damask or geometric pattern that are striking, that could be found in a faux silk or linen. Velvet is something that I would never put in a kitchen. But it is your kitchen....See MoreI need help with my kitchen island and my fire place
Comments (11)Well, you could certainly provide some counter height stools without adding onto the counter. I would make the stools simple ones that don't call attention to themselves. Look at how the ones below are there to be sat upon but there's no overhang. The height you will need is called a counter stool. Or you have space for 2 at each end of the island with just a big of an overhang. People just like a place to perch while they chat with you while you're cooking. White stools would blend right into the island and be inconspicuous....See MoreI need help with my kitchen island and a fire place
Comments (1)Photos didn't get attached, try saving as 'jpeg' files....See MoreNeed help choosing a colour for kitchen/living/hallway - same colour!
Comments (1)Can you attach a photo / link of the sample of the floor tile being used?...See MoreSal
3 years agoSal
2 years agoSal
2 years agoSal
2 years agorinked
2 years agolast modified: 2 years agoSal
2 years agoSal
2 years agocavgirl
2 years agomoorlikeit
2 years agozwetsloot67
2 years agoSal
2 years agozwetsloot67
2 years agoSal
2 years agorinked
2 years agocathy_boorer
2 years agoSal
2 years agozwetsloot67
2 years agoSal
2 years agozwetsloot67
2 years agocathy_boorer
2 years ago

Sponsored
Reload the page to not see this specific ad anymore

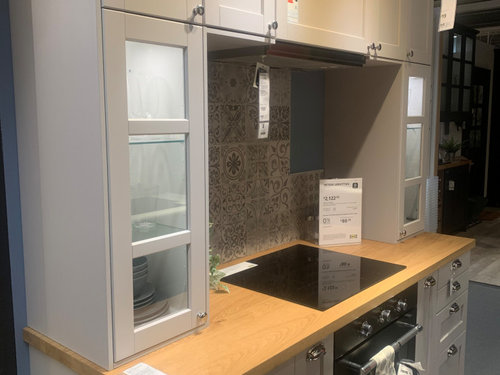
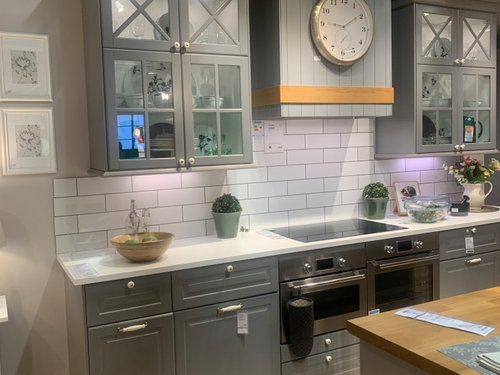

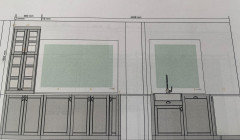

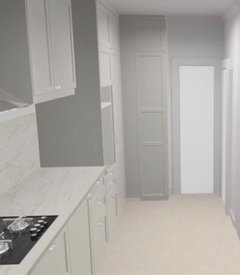
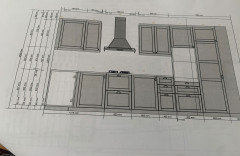
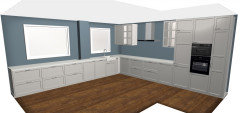
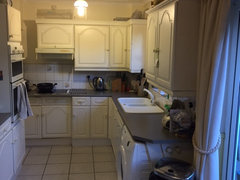
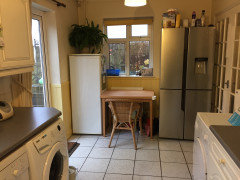

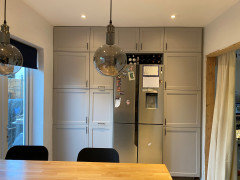





Bianca