Bedroom/Office ideas
Needhelp
3 years ago
Featured Answer
Comments (7)
christineacy
3 years agokazzh
3 years agoRelated Discussions
Our new bedroom
Comments (1)Lovely !!!!...See Morebedroom colour idea
Comments (1)A soft blue-green could be lovely, but so could many other colors. What colors do you like? What colors do you have in other parts of your house?...See MoreBedroom Updating - no idea where to start!
Comments (3)There may have been too much text on the posting. Not sure what device you're on but it doesn't work on an iPad if there's too much text! Try uploading again or if that doesn't work create a new Ideabook and save them in there...See Morebedroom with large black wardrobe and brass bed ideas for paint | deco
Comments (2)I had wardrobes in wood finish They looked so dark So I could not cope with BLACK.! I would sand and paint the wardrobe white and the walls. The bed you could make pull down covers for top and end . (Make them like an open bag so you can wash them .But a devan bed would give open space look).. materal of the same colour as the curtains. Padding them or just covering. Make the spread the same colour. For day time. That should lift the darkness from the room. You can have a blackout blind for night if you want to keep the colours light. My room looked a treet much brighter. and I sleep better now. .OliveH...See Morecannonja
3 years agoNeedhelp
3 years agochristineacy
3 years agopjdklm
3 years ago

Sponsored
Reload the page to not see this specific ad anymore
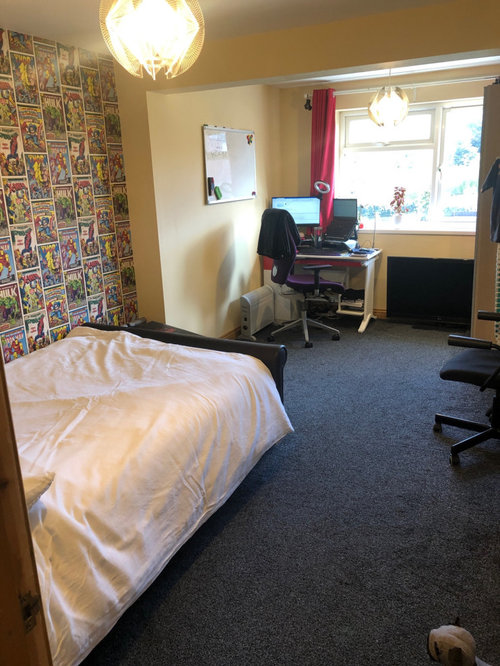

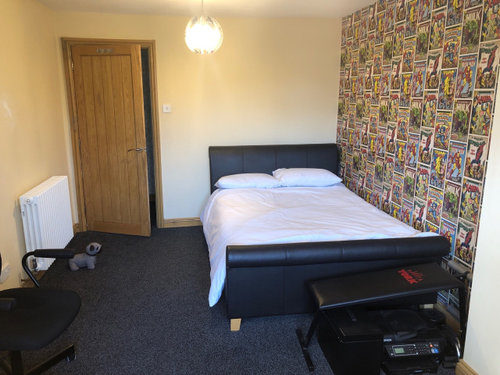
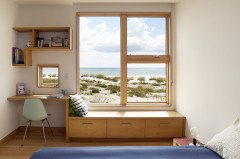
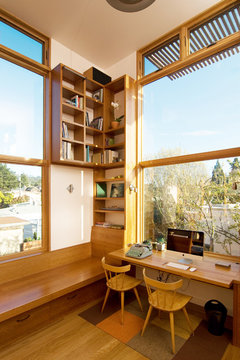
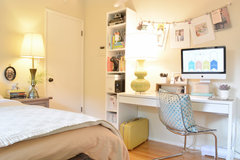





keiblem