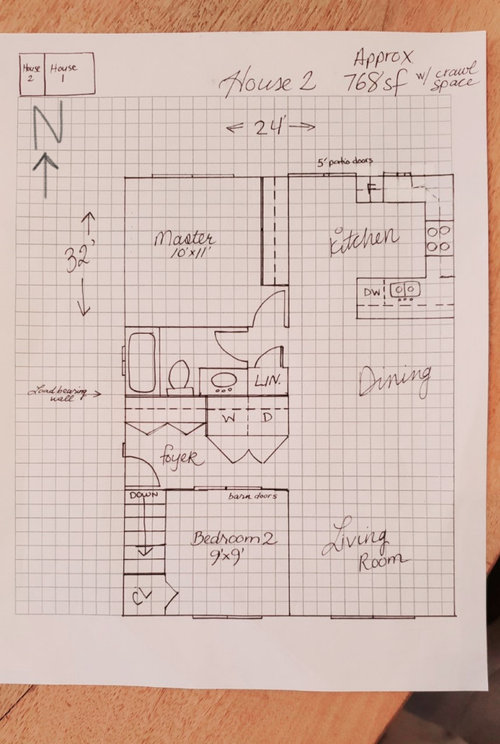Multi-generational Plan suggestions please!
Steph Castonguay
3 years ago
last modified: 3 years ago

Sponsored
Reload the page to not see this specific ad anymore
We are starting the process of building a custom multi-generational home in a Semi-Detached style to accomodate my in-laws. I am looking for any tips or suggestions to improve on this plan!! Nothing is set in stone, and I am happy to keep tweaking it until it is perfect. Currently their half will be 24wx32d (768sf), 1bed + den, 1 bath, south facing, with a 5ft crawl space basement for lots of storage. The idea being the kitchen/dining/living will be one entire half, approx 12x32 for the open concept to have the natural light flowing through that whole area. We have forested acreage so neighbours are not an issue. Also all the measurements are approximate since I didn't include wall thickness into this sketch. Thanks!! *** NOTES*** The front door HAS to be on the left side for local by-laws, and the Eastern wall is where my house will connect so no windows are possible there. And because this is pre-fab, the load bearing wall HAS to be at 16ft and cannot move. ***


Reload the page to not see this specific ad anymore
Houzz uses cookies and similar technologies to personalise my experience, serve me relevant content, and improve Houzz products and services. By clicking ‘Accept’ I agree to this, as further described in the Houzz Cookie Policy. I can reject non-essential cookies by clicking ‘Manage Preferences’.





Sonia
rinked
Related Discussions
Need help for my living room colour scheme!
Q
Our asymmetrical laundry chute cupboard
Q
New sofa style
Q
help with new extension kitchen/living layout
Q
rinked
Jonathan
Wumi
Jonathan