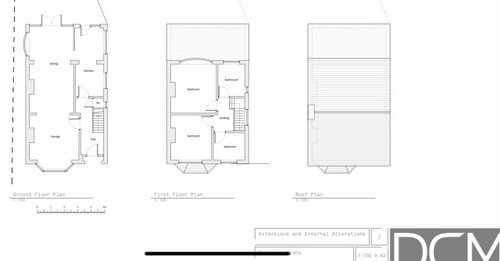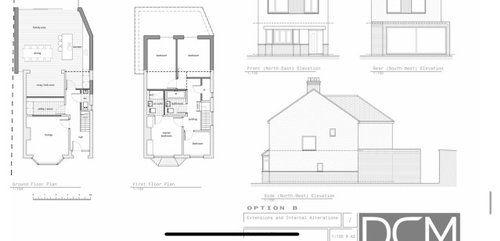how can I make best use of this space?
Abbie Crunden
3 years ago

Sponsored
Reload the page to not see this specific ad anymore
I have recently moved into this 3 bed detached 1950 house in Kent. We have 3 (soon to be 4) young children (5yrs and under) and are trying to work out how to best break up the space. We can extend to the garage on the ground floor and first floor not quite so far, and then will be putting on a new roof with 1/2 bedrooms. I’d love some ideas for how to break up the space downstairs into kitchen/utility/W.C/ adults lounge/ dining area/ family area and then upstairs into 4 bedrooms, family bathroom and maybe en-suite too?!
Some suggested architects plans attached as well as existing plans.




Reload the page to not see this specific ad anymore
Houzz uses cookies and similar technologies to personalise my experience, serve me relevant content, and improve Houzz products and services. By clicking ‘Accept’ I agree to this, as further described in the Houzz Cookie Policy. I can reject non-essential cookies by clicking ‘Manage Preferences’.




Related Discussions
I need to paint .... no sure how to use a. dark colour here
Q
Garden help pleas: how to make a maintenance free garden on a budget?
Q
Best way to make use of space
Q
Making best use of my small garden
Q