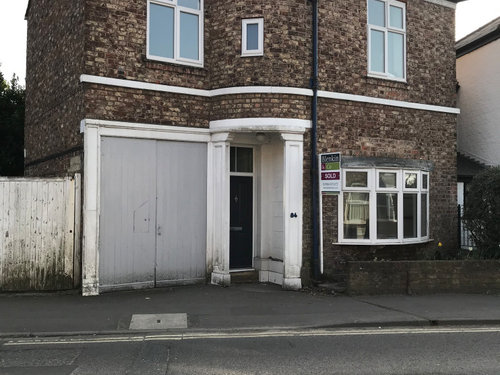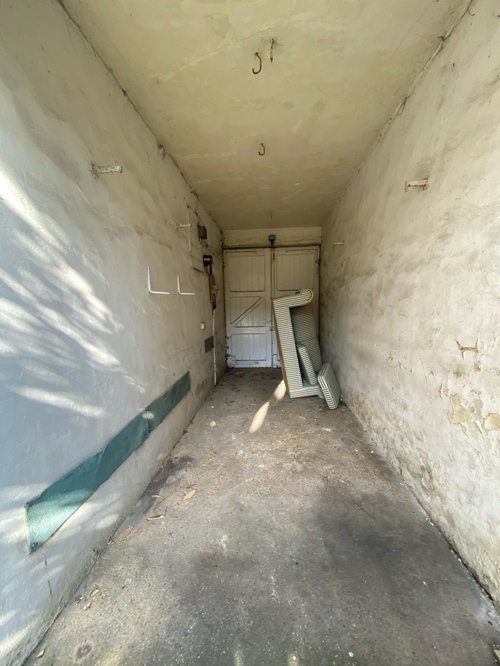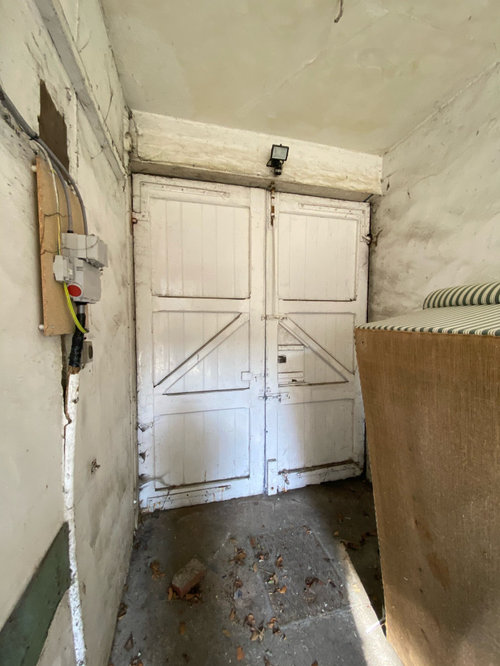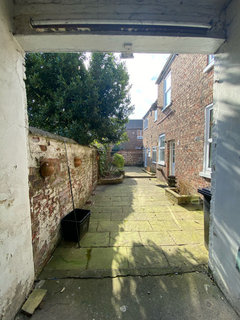Best way to modernise 1850s coach house doors
Hey! We’ve just bought an old 1850’s coach house in York and we are really struggling for ideas on what do do with the original coach doors.



We really want to utilise this space for car parking, inside it is big enough at 2.2m wide but with the doors opening inwards this narrows down to 1.8m.
My original idea was to get a similar looking timber up an over motorised door, the door size would be 2240mm by 2840mm. This way it would remain in keeping with the look of the house and still be practical for parking a car… However, I’ve had a garage door company round to quote today and he’s told me I need a frame of 90mm on either side so I wouldn’t actually gain any space.
Are there any specialists in this field who could lend some advice please?
Any ideas would be much appreciated! Many thanks in advance!
Comments (17)
E D
3 years agoCongrats on the house. Interesting period project.
Sorry no expert in garage doors (or anything else for that matter ☺️) but I was wondering if you have plans for the windows.
John Bryan thanked E DJonathan
3 years agoSince the width of cars now is on average 1695mm to 1928mm (plus mirrors) this garage is not wide enough to drive in and exit your vehicle. If you have a classic car with smaller proportions then thats a different conversation.
Personally I think you should either use it as storage and keep the existing doors or you should convert it into accomodation. I think restoring the proportions of the original sash windows and increasing the house square footage could really add value.
John Bryan thanked JonathanJohn Bryan
Original Author3 years agoThank you both for your comments.
We were planning on replacing the two upstairs windows with uPVC sash windows, the bay window i’m not really sure what we can do with it. There was a beautiful original shop like window in there originally but the previous seller had removed it. Any ideas?
Car parking is more of a hot commodity than an extra room would be I think, I didn’t include it in the original photos but the car port area runs through to the courtyard where there is more room to exit the vehicle.
Thanks again! 😊Jonathan
3 years agoWhilst I agree that parking is a hot commodity my original point remains- if you drive in and only have 10cm each side of the car you can’t open doors and get out. So it’s not fit for that purpose. If you are bike riders then by all means garage them but don’t spend money trying to get a car in that will never fit. I think you can get more bang for your buck by reimagining the space.
Jonathan
3 years agoAnd the visible mark of a little suggests there was once a sag window at ground level where the bay is now.

Jonathan
3 years agoIf you do convert the former garage into accomodation perhaps you can retain the character of the Coachhouse by recessing any wall. This could have the advantage of creating a perceived front garden, or a bin store, or giving opportunity to move the front door if that gives layout benefits or improves privacy.
 John Bryan thanked Jonathan
John Bryan thanked JonathanSonia
3 years agoIf you can get your teeny tiny car in that space then I would remove the doors altogether and use it as a drive. You could place some doors behind it leading into the garden if necessary. I do sympathise as my road is mostly 1930s terraces with no drives or garages so parking is a nightmare. We eventally built a garage at the end of the garden where there is a service road.
John Bryan thanked Soniaarc3d
3 years agoHi John,
The solution is simple but will need a bit of engineering. If it is only 90mm you need either side for the frame, you can recess the frame (and guide rail for the door) into the wall.
The max recommended channel depth for a vertical chase is one third of the walls thickness. Because your walls are solid 9inch thick (Your walls may be slightly thicker). One third is 76.2mm, but because the frame is at the very beginning of the wall and not part way down a 90mm recess should be ok.
Maximum recommended horizontal depth is one sixth i.e. 38.1mm on a 9 inch wall (in case you need to recess the door guide rail too).
So if the door company are not willing to recess the walls I would suggest getting a competent builder and getting both him and the door company on site at the same time to work on it together.John Bryan thanked arc3dJohn Bryan
Original Author3 years agoThanks all for your comments.
Jonathon, I really like your idea of creating the recess at the front for storage and we could maybe then utilise the space behind as a gym potentially. If parking a car in there does turn out to be impossible I may well go with this!
I found a slightly oldpicture of how the window once was too -:
Sonia thank you, your idea does seem practical and I will definitely look into it! I just hope it doesn’t detract from the appearance too much.
arc3d Thank you very much for your detailed response, I’m going to get straight onto the phone with the garage door company and a builder tomorrow to see if this will be possible with our wall thickness! If this works it would be great!
Thanks again everyone 👍🏻Jonathan
3 years agoDon’t get too carried away with garage doors before seeing if your car fits. Best of luck
E D
3 years agoAmazing, arc. 👍
Good to see the building with these windows. Looking great.
Food for thought, John Bryan?
arc3d
3 years agoOh no! 😱
Apologies John I only meant it as an "artist's impression" of what the building may have looked like!
I thought it was obvious because of things like the front door, neighbours upvc window, tarmac etc. The TV ariel on the Chimney didn't give it away?
You thought I'd found a beautiful historic photo of your new home. Now I feel terrible.

Reload the page to not see this specific ad anymore





arc3d