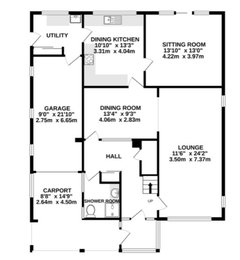L shaped - kitchen diner living room
Do-er- Upper
3 years ago
Featured Answer
Comments (6)
rinked
3 years agoDo-er- Upper
3 years agolast modified: 3 years agoRelated Discussions
URGENT Please help with Kitchen Diner living layout
Comments (5)The long black one is the back garden door way.The smaller one on the same wall is the door way leading to extension;s corridor. The black square at the front is the door way to enter the room. The white squares are the supportive pillars for the back wall and the long one is the chimney breast. Thank you for your answer :)...See Moreliving room / diner layout and design ideas
Comments (1)Can you move the tv above the fireplace ?...See MoreKitchen/dining/living room flow
Comments (1)Thank you for commenting. I was hoping to place double doors /pocket doors between the kitchen and living room that I could open or close off particularly in the depths of winter. I like my heat. Doing that leaves me with less wall space for kitchen units particularly the American style fridge freezer but something has to give. The back wall of the house opens/or rather doesn't open to the garden at the moment but I would like it to do so. So nothing unusual here, I just want a kitchen /diner / utility that opens onto the garden for outside entertainment, but I think my main struggle is with the length and narrowness of the room. I'm finging it really hard to visualise a functional working space....See MoreAdvice on re-design of Kitchen/Diner/Living Room?
Comments (4)Hi minnie101, Thanks so much for your detailed reply. Great to know what colour that grey is. It may be a little dark with our floor. We will definitely update the handles - I hate the current ones. We'll probably go with wood to keep within budget. Your non-tiles pic is lovely. We'll probably keep some tiles and try to keep the kitchen a little more modern than country kitchen, which might be a challenge with wood. The room faces south. I like your idea of dividing it with paint. We probably will go with white in the kitchen and then 1/2 slightly darker tones in the tv-couch area. The 'other' entrance into the dining area is narrowed by a non-structural wall, so we should remove this to open it properly or like you say, close it off. Maybe not close it off entirely as we'd lose a lot of light, but maybe put in a counter or breakfast bar if space allowed. I love your pendant light suggestions over the dining table. Details like this and a rug in the couch area will really help divide the room as at the moment it is one big cavernous space. I really can't decide yet what way the couches should face - into a tv in the corner, or out into the room like you suggest. We'll have to draw out some chalk outlines on the floor and see how much space there actually is. Colour-wise we like the idea of keeping walls and cabinets quite stark, the wood counter will add a bit of warmth, and then adding colour with couches, rugs and possibly dining chairs. I've attached a couple of pieces of furniture I like. Some may not work, but we'll figure it out....See MoreDo-er- Upper
3 years agoDo-er- Upper
3 years agochristineacy
3 years ago

Sponsored
Reload the page to not see this specific ad anymore







rinked