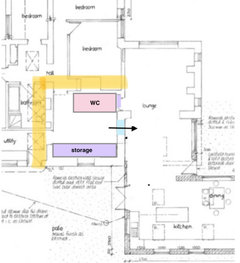Best layout for a walkthrough room
ljecrowe
3 years ago
Featured Answer
Comments (10)
Related Discussions
room layouts?
Comments (3)I don't see a fridge in the kitchen. I like them in close proximity to the sink. Is that a stove or cooktop under the window? That will make for messy cleaning of the glass. I would turn the island the other direction, make it much longer with a table extension. You could install the cooktop there. Is there need for wheelchair space now, or possibly in the future....See MoreNew extension Kitchen/Dining room layout
Comments (2)rough sketch of outline may help!!...See MoreUtility/ Boot room layout
Comments (0)Hi, I am currently building a new house and trying to figure out the best way to layout this section of the Utility/ Boot room. Does it need a door? Is it better to keep the utility and boot room separate? I would prefer if the utility door wasn’t directly in front of the back door. If anyone has any experience of doing something similar I’d be interested in hearing what you did. Thanks...See MoreLayout dilemma TV room
Comments (1)Hi Sarah, I just came across your question, if you are still looking for dome ideas, let me know and I would be happy to help. All the best, Emily...See Moreljecrowe
3 years agoljecrowe
3 years agosiobhanmcgee90
3 years agoEllie
3 years ago

Sponsored
Reload the page to not see this specific ad anymore







CWD