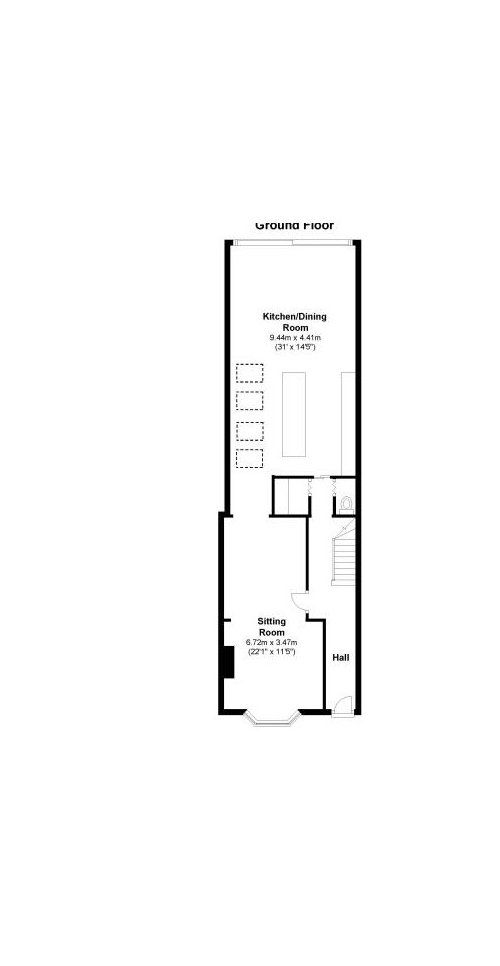Advice please! Mid-terrace wraparound extension open / broken plan
HU-719731024
3 years ago
last modified: 3 years ago
Default approach
'Atrium'
Something else

Sponsored
Reload the page to not see this specific ad anymore
Hi all.
We're looking at options for extending a mid terrace with an original kitchen diner to the rear. The aim is to gain an open plan kitchen/diner/living room, with space for a downstairs toilet and utility area. Here's the current layout. I'd love to get people's thoughts on my plan and any no go considerations which I might not have considered.

We don't like the full open plan layout as we'd end up with a long narrow corridor. A key factor is that the house is oriented with the back facing directly east and the front to the west. We're lucky to have good views front and back and maintaining the flow of light through all the house morning and evening is one of the main considerations. The light from the kitchen to the hall is poor but through the French doors to the dining room is glorious. Because of this we immediately ruled out placing the utility and toilet in the existing dining room.
This seems to be the default approach:

I'm trying to get a little more open feeling than that. The light through the hall<>kitchen door is very minimal. As a result I'm exploring turning the dining room into an atrium/library/shoe & coat storage and using the existing (wide) doorway as the access to the rear.

What are people's thoughts? Style wise, flow wise, and also engineering and building regs considerations (which I believe relate to a protected exit if 3 storey including possible sprinkler system, structural engineering for wall removal, and possible room-within-a-room ventilation requirements). Thanks in advance.

Reload the page to not see this specific ad anymore
Houzz uses cookies and similar technologies to personalise my experience, serve me relevant content, and improve Houzz products and services. By clicking ‘Accept’ I agree to this, as further described in the Houzz Cookie Policy. I can reject non-essential cookies by clicking ‘Manage Preferences’.





Nest Estimating Ltd