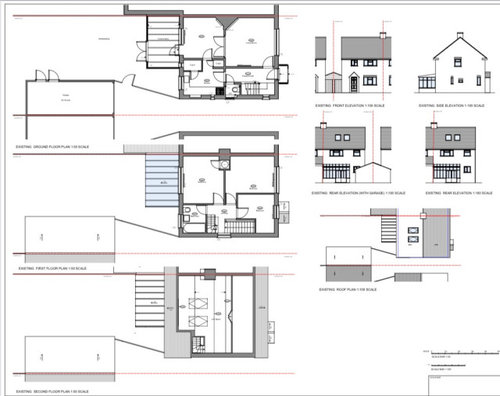Extension/kitchen layout help please!
Gemluv100
3 years ago




Sponsored
Reload the page to not see this specific ad anymore
Hello, I’m really hoping for some advice please as I’m going round in circles!
I am planning for an extension and am unsure how big to go and what I can achieve.
The aim is to have a dining and living space at the back of the house and have a bigger living room which is to be kept open (light comes from the front of the house and I don’t want to be cut off from the children).
It’s not the widest house (extension will be 5.45m wide) so am I trying to fit this is when there isn’t really room??
I’m also told not to go through the utility to get to the kitchen, but I envisage the utilities being in built in cupboards out of sight. I would also not block off the living room door as shown in the plans (by the front door) so guests would go through the living room to get to the kitchen. And I can’t see any other way without sacrificing a lot of space to ‘hall’.
Does this 6m plan work or is there a better way, does that kitchen layout work? I’ve also adapted to a 5m extension, would this work with the smaller utility area? I have an option of having the dining table by the living room but would this be annoying to walk round?
Ideally I don’t want the dining area parallel with the kitchen as it becomes a bit of a walkthrough and as it’s not the widest house I think it would be a bit cramped.
Help greatly appreciated, I don’t want to submit to planning if I can’t actually make the layout work and should go for something smaller!






Reload the page to not see this specific ad anymore
Houzz uses cookies and similar technologies to personalise my experience, serve me relevant content, and improve Houzz products and services. By clicking ‘Accept’ I agree to this, as further described in the Houzz Cookie Policy. I can reject non-essential cookies by clicking ‘Manage Preferences’.




User
Jonathan
Related Discussions
Need help with my kitchen extension
Q
Need help with my kitchen please
Q
Downstairs extension layout
Q
ideas for extension layout
Q
cannonja
Gemluv100Original Author
Gemluv100Original Author
rinked
Katie Older Lighting Design