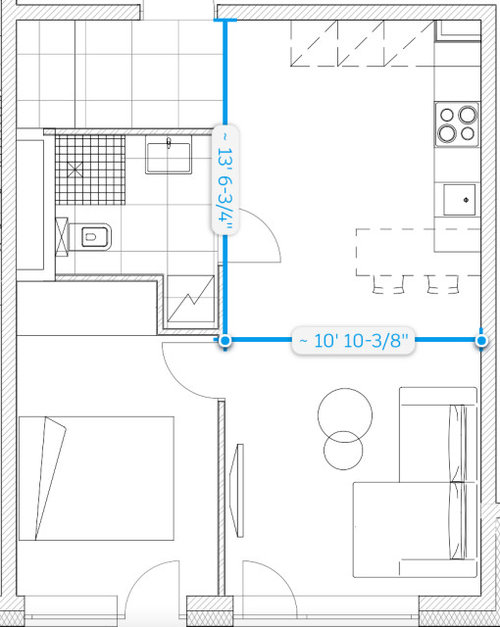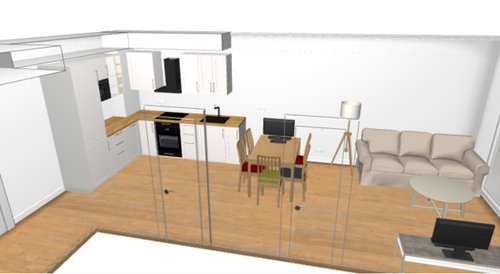Integrating an open kitchen with a living room – help!
HU-338178097
3 years ago
last modified: 3 years ago

Sponsored
Reload the page to not see this specific ad anymore
Hi,
I am looking for help in designing an open kitchen and living room area. The room is somewhat long and narrow, and the communications which are already in place possibly rule out some options. I have included photos from the actual apartment and my design attempts so far.
The “white” kitchen tries to limit the cabinetry in the longer wall (despite some electrical outlets extending farther) and fit in a proper dining table. It would have a classical Nordic/Scandinavian look. The silverware is designed in the middle of the range and sink (is 15.7’’ enough?). The dishwasher could be in the corner of the left wall, provided it would be possible to connect the communications around the 12.6’’ x 24’’ shaft in the corner. I would also extend the side of the fridge with an open shelf/bookcase to make it useful. Similarly, the last cabinet to the right of the sink could instead be a shelf. This would facilitate using the seat at the end of the table as a workspace (there is no other room in the apartment where a workspace could fit).
The “black” kitchen tries to hide the shafts and uses high cabinets in the entire wall on the left. It would have a more modern look, though doesn’t have to be black. It has less counter space. The upper part of the wall cabinets in the longer wall could extend over the shaft in the ceiling (see the picture from the side) with lighting below – the cabinets themselves could be narrower and made from the same wood finish as the countertop. The dishwasher is in the middle of the cooktop and sink; the silverware could be to the right of the sink; the spatulas etc below the cooktop. There is no dining table, the countertop is simply extended (higher than a regular table). The corner could still be used as a workspace – however, it too would be higher than a regular desk. The lack of a table allows a little bit more space in the living room area.
Which design would you prefer? Perhaps a combination of those? Where would you place the dishwasher and the shelf for the silverware? How would you integrate a workspace into the apartment?
All help and any ideas are highly appreciated – perhaps I have missed some possible solutions (though I have tried others – e.g. a peninsula or a layout with a small table in the kitchen area – but space is a limitation).
Thank you!







Reload the page to not see this specific ad anymore
Houzz uses cookies and similar technologies to personalise my experience, serve me relevant content, and improve Houzz products and services. By clicking ‘Accept’ I agree to this, as further described in the Houzz Cookie Policy. I can reject non-essential cookies by clicking ‘Manage Preferences’.




Ellie
keiblem
Related Discussions
need help with open plan kitchen /living room
Q
Need help with kitchen/sitting room open plan
Q
Open Plan Kitchen \ Living Design Advice
Q
IKEA integrated fridge help. Does it open past 90 degrees?
Q
keiblem
HU-338178097Original Author
keiblem