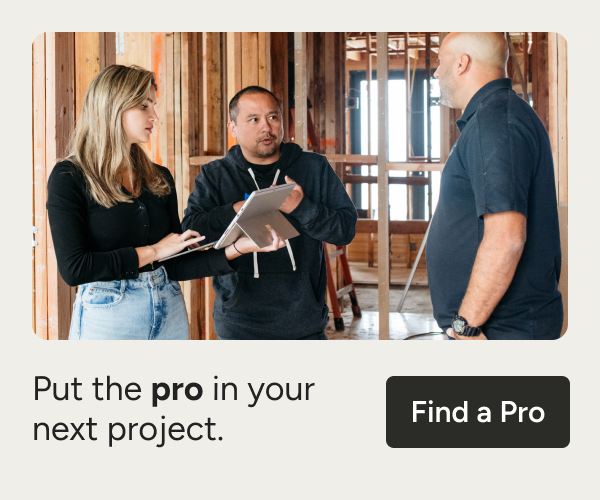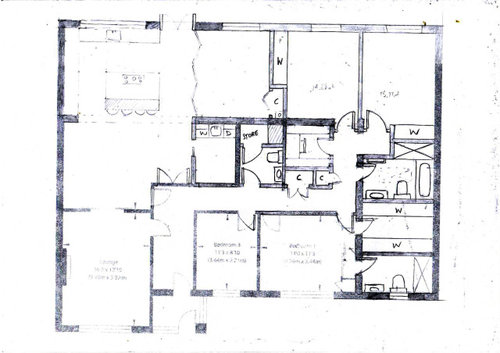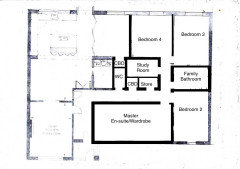Extension layout help!
Nicholas Scott
3 years ago
Featured Answer
Comments (7)
Wumi
3 years agoRelated Discussions
URGENT Please help with Kitchen Diner living layout
Comments (5)The long black one is the back garden door way.The smaller one on the same wall is the door way leading to extension;s corridor. The black square at the front is the door way to enter the room. The white squares are the supportive pillars for the back wall and the long one is the chimney breast. Thank you for your answer :)...See Morehelp with new extension kitchen/living layout
Comments (4)In the main I agree with Patricia. I would move the dining table to the living area, move the living area to the kids room, move the island a little more to the right so it is just a little more over than the width of the entrance walkway, at the moment it is more to the left and almost interrupts the entry flow enough to keep catching your self on the edge, with the table moved it will allow this, plus there may be enough room for more storage on the right hand wall decorative or practical and naturally shallower than standard depth, consider what it would be used for then you can make an informed decision on depth. The island sink and bin are not far from the tall unit pantry and fridge, so no I don't think they are to far away, whatever you get from these places are to be opened probably by the sink or bin, or opened to eat from the packaging. Also why would you have a log burner and an aga in the same room unless your aga is an electric one? They both give of tremendous heat, an aga is constant and unless you have planned for other oven types it will be year round so summer as well, as Patricia mentioned bare in mind how the sun transits your house, where it's position is when you will be in these areas which I'm guessing will be most of the time. I know plenty of people who gave had " improvements revamps etc" to their kitchen dining living spaces with plenty of regrets, loads of glass to bring the outside in, underfloor heating and an aga, the underfloor heating is switched off you can't zone it to where you want it, and the aga gives of to much heat with the glass combined, all the hard surfaces, no acoustics were considered by the so called "architects" sound is a problem too, something else to consider, someone else had to have some of their new kitchen change to make room for an air conditioning unit because of the heat, this is very expensive to run constantly, summers are almost unbearable, these things also affect materials being used such as leather and wood drying out and cracking/splitting. I hope this has been helpful. Kind regards Barbara...See MoreNew extension Kitchen/Dining room layout
Comments (2)rough sketch of outline may help!!...See MoreNeed help for layout of new extension
Comments (1)If I'm being honest, I'm really not sure on this layout. You have services on both sides of the extension, which even with my limited knowledge of building is expense that you could avoid. Do you need a laundry and a utility, or could you combine them.? Also I hate the idea of a toilet off the kitchen. The garage also looks small. Could you take out the door on the garage and make that the bathroom off your corridor, and make the corridor your utility. Then you have all the space free where the new bathroom and utility are. If you want more space for the utility and bathroom I would suggest bringing that wall in (make kitchen and dining narrower) and that would have the advantage of making your study wider. One other point is that leaving the study there with a window to the side will make the kitchen very dark....See Morerinked
3 years agoNicholas Scott
3 years agoOnePlan
3 years agoNicholas Scott
3 years agoKatie Older Lighting Design
3 years ago

Sponsored
Reload the page to not see this specific ad anymore











OnePlan