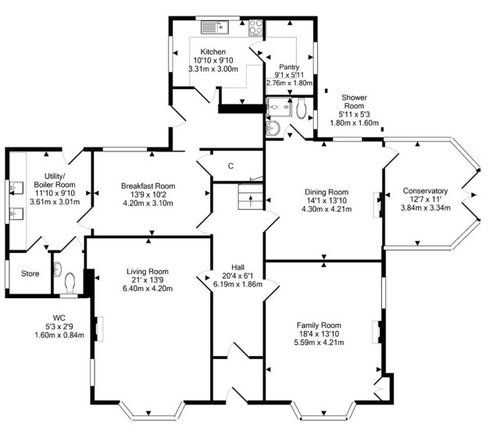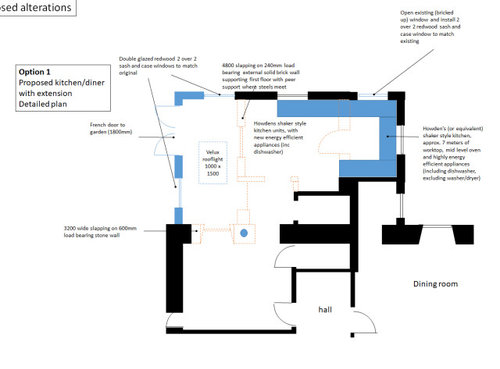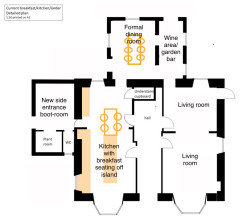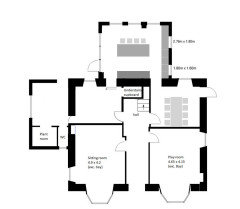Beautiful Victorian downstairs design dilemma
Hi friends,
We've recently moved in to a beautiful 1881 Victorian house that has only had 2 owners from new! As such, there is a lot of original features and we unearth more every time we do a little work. What we're really struggling with is how we get that big, bright family friendly kitchen and seating area.
The current kitchen is small and in an extension (circa 1920s) at the north facing rear of the property. It's very dark and cold but has nice views of the garden. I've considered a few different layouts but all have compromises, and our most favoured (extending again) is both unaffordable and seems ridiculous when we have as much space.
Anyone seen an en-suite dining room before? :) Might be handy for the elderly parents staying in the future.
Any inspirations or ideas would be much appreciated! Here's what we have so far:
Rough floor plan from when we bought the house:

Scaled floor plan, note the 600mm stone walls of the main house:

kitchen in sitting room - nice and bright south facing, but doesn't seem to sit right:

Kitchen in current breakfast room - probably ideal space, but so many doors in way that it is comprimised:

Use all of existing extension - good option, but dark in the extension and makes the current breakfast room in to a corridor. Also loses the decent downstairs loo (the wc in the utility feels like it's outside, but I can sort that). This option has been costed by a QS at circa £30k

Extend current kitchen and open up in to breakfast room. This would probably be the best use of space to make it more practical, but it's outside our budget at circa £50k an the current breakfast room could become very dark indeed:

I thought I would ask you good people for some inspiration before getting an architect involved. I'm sure the solution is in here somewhere and we're not precious about any of the walls, but would obviously want to keep all the period features.
Thanks a million, looking forward to hearing what you've got.
Greg
Comments (18)
Nest Estimating Ltd
3 years agoHi Greg, once you have decided on a layout, we can provide you with a budget cost estimate. The budget cost estimate provides a detailed breakdown of works and expenses as well as highlighting potential areas where you can save money. If this is something of interest please send the plans and photos to hello@nestestimating.co.uk and we can provide you with a quote
Greg ory
Original Author3 years agoThanks Nest - I've had a quantity surveyor look over two of the options, so we have a rough idea on costs. Hopefully the design gurus here will help us finalise our plans.
E D
3 years agoCan you perhaps share some photos of your (beautiful!) house?
Apart from feeding my curiosity ☺️, it may give people here a better ‘feel’ for the house and encourage advice. 😊
Greg ory
Original Author3 years agoI'd prefer if people didn't turn up unannounced, but here were the pics from when we bought it: Eskmill House, 2, Eskmill Road, Penicuik, EH26 8PA 7 bed detached house - £450,000 (onthemarket.com)
Greg ory
Original Author3 years agoThe room with the wooden floor and panels is the living room on the left. The other green room is currently a playroom. I've had quite a few people tell me that we have had to have a big heart taking this on. The previous owners lived here for 50 years. We've so far removed the lead, asbestos and oil boiler. Currently having the sash windows reglazed, and I'm making an en suite and dresser upstairs.
rinked
3 years agoLet's say this is 'affordable', could this be an option?

The former kitchen could be left alone for now, reconfigure or rebuild that side when 'elderly parents' are in the planning (then move shower room door towards former larder and break out for example, or simply rebuild the whole thing meeting modern standards).
Greg ory
Original Author3 years agoNot a bad plan! The plant room is fixed in place, as we've just had a new boiler installed, but opening that side up is certainly an option. It would take some decent steels!
Greg ory
Original Author3 years agoThe only difficulty with your plan rinked, and apologies that it's not on the plans, is the window to the west of your proposed kitchen looks bang onto the side of a precast garage. So it would still be pretty dark. But there are compromises throughout!
Jonathan
3 years agoPersonally I would want the low ceiling parts of the house to be rooms you sit down in and the kitchen to be in one of the best spaces as for me it’s an important room. And I think being able to circulate around the house helps you use more of it.
If it were mine I would have the kitchen in the whole of the left side and use the former kitchen as a dining room.
You might consider moving the laundry upstairs and turning the current utility into an entrance near your parking.... you could even use some of this space for a big guest wc too.
I would get rid of the downstairs shower room because I think when parents become too frail to get up your stairs they won’t be prepared to travel. For me it’s more important to connect the areas so I would get rid of the shower.I would open up the two reception rooms on the right to each other but I concede a family might prefer separate spaces.
And rather than extend I would be investing in the garden. I would put a patio in the sunniest part and create some new doors to the back from principal rooms (as opposed to going through the back lobby or utility as you must now).

CWD
3 years agoYour house makes me think of this kitchen. Your combined breakfast/living room might not be quite as wide which would make the island narrower - or have shallow cabinets along one of the walls...? https://www.remodelista.com/posts/dream-classic-english-kitchen-for-family-living-and-entertaining-by-devol/
CWD
3 years agoAnd also this one...Julianne Moore's kitchen that doesn't look like a kitchen...have always loved this look... https://www.remodelista.com/posts/house-call-julianne-moore-design-lessons-and-kitchen-remodel-in-new-york-oliver-freundlich-remodelista-book/
rinked
3 years agoThe idea of breaking open that sweet old kitchen area is not a bad idea either. Plumbing and such is already in place. I would consider decent insulation, hr+ double glazing and some more windows, perhaps even some french doors or something more modern like bifolds, imagine a patio with a second dining table. I tried to create a kitchen in scale.

No worries as the parents are not moving in straight away, might always use part of the utility for a bathroom, right? The breakfast room is quite the thoroughfare, but the sittingroom would make a very good sized bedroom for them. By that time, add a doorway towards the breakfast area. But having said that, perhaps the livingroom should go where the playroom is? So playroom could become bedroom? (I have massive overthinking qualities, noticed?)Greg ory
Original Author3 years agoGreat overthinking, it really suits you. I've got a quote for adding 150mm of external wall insulation to the current kitchen extension, just need to finalise what to do with it now! I'm currently drawing up in floorplanner to allow for a walkthrough, might help a little with seeing how it will all piece together!
minnie101
3 years agoI like Jonathan’s laundry and boot room ideas. I’d also open up the kitchen as Jonathan has with an island but with a separate breakfast area and a window seat in the bay. I think I’d make the existing kitchen the playroom though, open up the bottom bit but maybe change the door to the WC so it opens from there. May be useful for kids coming in from garden and doing crafts etc. The pantry could be left as toy storage and when they’re older it could be a dedicated gaming room or whatever to get all the rubbish out of the way. Dining to stay as maybe with a drinks area in the conservatory and family room becomes formal living room.
Try DIY kitchens for shaker units btw. I suspect they’ll be cheaper than Howdens and come ready assembled which obviously reduces fitting costs a lot
rinked
3 years agoI'd like to add: please do NOT extend. The Old House would get completely lost. And like you mentioned, there is plenty space to work with. Careful planning, calculating, you'll get there. ;)

Reload the page to not see this specific ad anymore





Greg oryOriginal Author